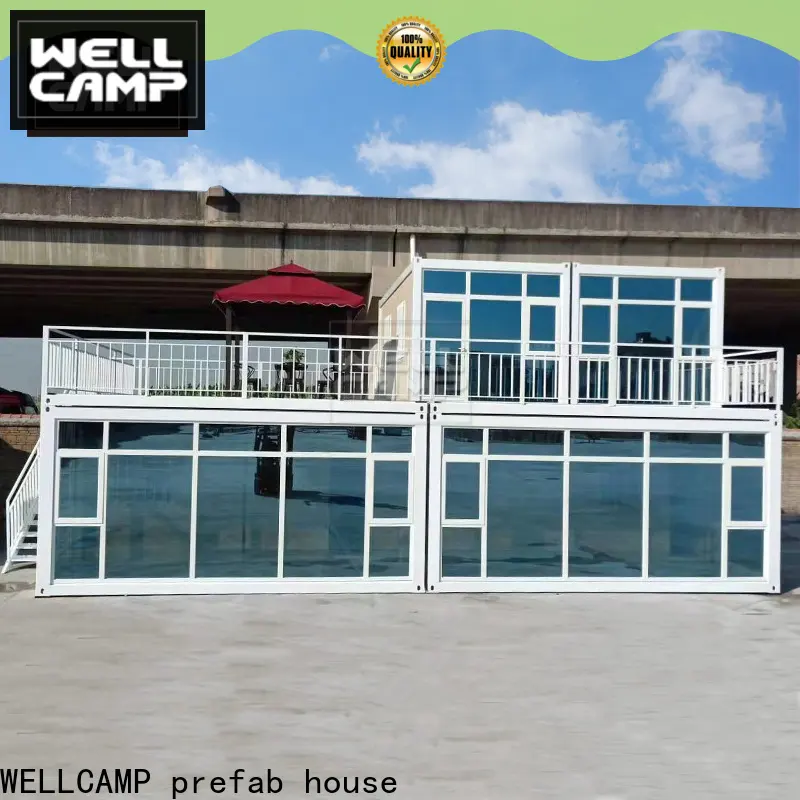

















WELLCAMP, WELLCAMP prefab house, WELLCAMP container house luxury living container villa suppliers wholesale for resort3
Prefab Modular Tiny Homes Tiny House Office Cabin Building for Sale
This tiny office is combined by six units flat pack container house, which have completed roof and floor, when installation, just need to install the wall, windows,
doors and decoration sheet in local, very fast installation. This whole building one day can finish the assemble with 6 people and one crane.
Two floor design, the first floor have office room, public toilet, meeting room, and the second floor have manager room and a big balcony. All the cabin buildings
designs are customized, you can tell us your requirement, we special design to you.
This kind of flat pack container cabin building can be used for container office, container villa, container room, container shop, container hotel, container school
and so on.
| Modern Stairs and guardrails | Customzied high class glass wall | One to three floor design |
Drawing:
| FLAT PACK CONTAINER HOUSE MAIN MATERAIALS: | |||||
| 1 | Unit | Dimension | External | 2.425Mx5.9Mx2.8H | Picture |
| 2 | Main Frame | Steel | 2.5mm Galvanized Steel Structure | ||
| 3 | Bolts | Galvanized M12 High-Strength Bolts | |||
| 4 | Finishing | Baked Coating | |||
| 5 | Wall | Panel | 100mm IEPS sandwich panel (fire proof) | ||
| 6 | Completed Roof | Top Sheet | 0.45mm Corrugated Color steel sheet | ||
| 7 | Insulation | 100mm Glass wool with Aluminum foil | |||
| 8 | Ceiling Sheet | 0.45mm Color steel sheet | |||
| 9 | Truss | Galvanized Square tube | |||
| 10 | Completed Base | Flooring | 18mm MGO Board | ||
| 11 | Support | Galvanized Square tube | |||
| 12 | Door | Front Door | Steel door with handle & lock | ||
| 13 | Window | Sliding Window | Aluminum/PVC Double glass window with security bar | ||
| 14 | Accessories | Decoration | Wall Skirting | Hard PVC sheet | |
| 15 | Roof Skirting | Hard PVC sheet | |||
| 16 | Internal Corner | Hard PVC sheet | |||
| 17 | Water downpipe | D50*4000mm | |||
| 18 | Electrics | Light | LED ceilings lights, 300*300mm | ||
| 19 | Socket | Universal sockets; Water proof sockets, A/C sockets; | |||
| 20 | Switch | 1-way-switch | |||
| 21 | Distribution Box | On ceiling, for lights | |||
| 22 | Power Inlet | Industrial | |||
| 23 | Wires | 2.5mm²,4mm² | |||
CABIN OFFICE DESIGN
ROOM CABIN DESIGN
FAST INSTALLATION:
1With completed strong roof and floor. Just need to install the wall, column, doors, windows and deocration sheet in local.
2.Already have multifunctional electrical system, which is suitable most countries in the world.
3.The steel structure is strong enough to install three floor, no need add more steel.
4.The cabin wall is strong enough to install the air condition, and for modern design, can installed outside or inside decoration sheet.
5.50mm fireproof IEPS/ 50MM water proof EPS sandwich panel for your wall option.
6.Customzied cabin building design,several units prefab container house combined together.
Contact: Siwen Chen
Tel: +86 13902808995
E-mail: siwenchen@chinawellcamp.com
Address: Unit 804, 8th Floor, Block A, 115 Jihua 4th Road, Chancheng District, Foshan City, Guangdong Province, China
Factory Address: No.7 Wende 4th street,Dawang High -Tech Zone, Zhaoqing, Guangdong, China
