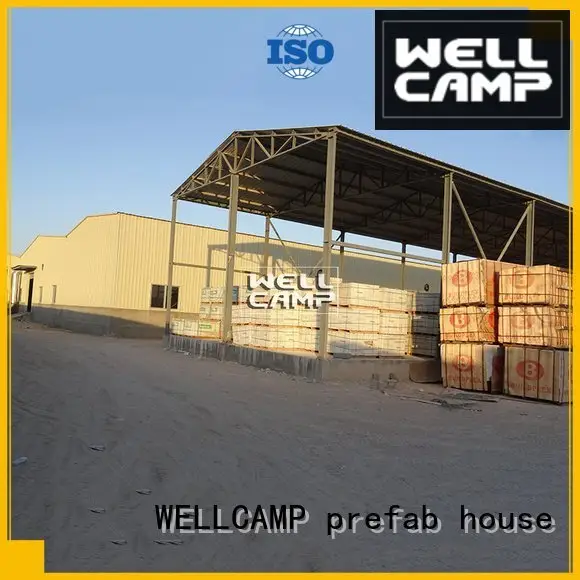



















WELLCAMP, WELLCAMP prefab house, WELLCAMP container house Brand structure prefab warehouse s6 widely
1. Our steel warehouse comes in a wealth of sizes! A Wellcamp house covering 300 ㎡ can be constructed by only a team of 6 people in just one day, saving much labor for the process
2. Want Any High Quality Products At Competitive Price? Pls Click Here, Successful projects can be provided to clients,Looking For Top prefab warehouse Manufacturer? Guangdong WELLCAMP BUILDING MATERIALS CO., LTD Is Your Best Supplier, We Look Forward To Receiving Your Inquiry.
3. Owing to its steel workshop, we have opened our oversea market to sell our products. People will only spend 4 minutes folding the container houses
| Sort | Name | Specification |
Size | Length | 20m |
| Width | 10m | |
| Height | 5.8m | |
| Total area | 300m2 | |
Steel structure | Column | "H" section steel |
| Beam | "A" shape beam | |
| Purlin | "C" section steel | |
Panel | Wall panel | NO |
| Roof panel | 0.426mm single steel sheet | |
Accessories | Window | NO |
| Door | NO | |
Qatar project. This prefab steel shed is the store area for the materials avoid the sunshine and rain.
Economic design, no wall panel, windows and doors. Wellcamp light steel structure housing, light structure warehouse.
◪1.Strong “H”section steel and “C” section steel for the structure. |
◪2.Single steel sheet or sandwich panel for the wall & roof. |
◪3.Normally requires cement foundation of 600mm at least. |
◪ 4.Brick or concrete wall of height from 1m to 2m are suggested for better water proofing performance before installing prefabricated wall panels. |
◪ 5.All the steel structure is painted and anti-rust which can be normally used for more than 30 years without any building wastes. |
◪ 6.Easy to build. The building is connected by bolts and screws. 6 labors one team, each day can install 300 square meter. |
Workshop 3D model
Material parameters
Main steel:"H" section steel for column&beam;
Wall panel:NO;
Roof panel:0.426mm single steel sheet;
Window:NO;
Door:NO;
Ridge capping: 0.426mm single steel sheet.
Wind resistance: | Grade 11 |
Earthquake resistance: | Grade 7 |
Snow load capacity of roofing: | 0.6 kn/m2 |
Live load capacity of roofing: | 0.6 kn/m2 |
External and internal wall heat transmission coefficient: | 0.35 kcal/m2hc |
Wall permitted loading: | 0.6 kn/m2 |
Wall and roof panel: | EPS/IEPS/ROCK WOOL/PU |
Thickness of the wall and roof: | 50mm/75mm/100mm |
Delivery time: | Normally 20-25 days |
Container loading(50mm): | 300m2/HQ |
This workshop can be used as the dormitory,office,school,canteen,store room,shop,clinic and so on, The materials of the house is very environment friendly. It can be assemed and disassemed for six times. More information about it, welcome to contact us.
Company Features
1. All WELLCAMP, WELLCAMP prefab house, WELLCAMP container house manufactured and supplied steel warehouse is designed to meet and exceed your requirements throughout its lifetime.
2. Our team will guide you through every step of the steel workshop process and offer advice about the best combination of services to meet your prefabricated warehouse needs and your budget. Ask!
Contact: Siwen Chen
Tel: +86 13902808995
E-mail: siwenchen@chinawellcamp.com
Address: Unit 804, 8th Floor, Block A, 115 Jihua 4th Road, Chancheng District, Foshan City, Guangdong Province, China
Factory Address: No.7 Wende 4th street,Dawang High -Tech Zone, Zhaoqing, Guangdong, China
