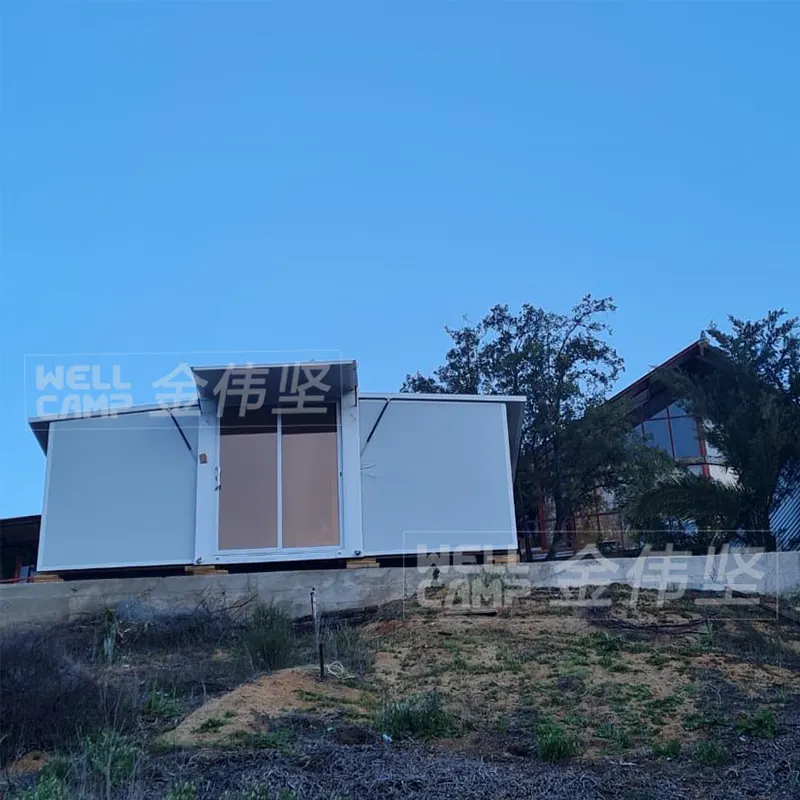How to Choose the Right Size and Layout for Your Container House for Sale Manufacturer
Did you know that container houses have revolutionized the housing market, offering a unique blend of style and sustainability? This sustainable trend is perfect for those looking to reduce their environmental impact while enjoying a cozy and chic living space.
Understanding Container House Basics
Container houses are essentially homes built from repurposed shipping containers, transforming them into cozy and chic living spaces. These houses not only provide a unique architectural style but also offer significant environmental benefits, such as reduced carbon footprints and lower costs. Furthermore, the layout of your container house will significantly impact its functionality and aesthetic appeal.

Assessing Your Needs and Space Requirements
Before diving into the design of your container house, its crucial to assess your needs and space requirements. Consider the primary purpose of the housewhether it will be a primary residence, a vacation home, or a commercial space. Additionally, evaluate the available land to ensure the container house can fit comfortably.
Exploring Different Layout Options
Container houses come in various layouts, offering flexibility in design. Whether you opt for a single-container studio, a multi-container complex, or anything in between, theres a layout that suits your lifestyle. For example, a multi-container setup in San Diego has been transformed into a beautiful vacation home with a backyard garden.
Considering Size Options
When it comes to size, standard shipping containers are available in 20-foot and 40-foot lengths. Evaluate how much space you truly need for your activities and storage. Larger containers offer more room but require more land and resources. Smaller containers are more manageable and cost-effective. For instance, a 20-foot container can comfortably house a studio apartment in a dense urban area.
Factors Influencing Your Design
Designing a container house involves more than just choosing a layout. Consider environmental factors like climate and site orientation to enhance energy efficiency. Regulations and aesthetic preferences also play a significant role in ensuring your design complies with local zoning laws and building codes. For example, in the Netherlands, container houses are designed to withstand harsh weather conditions, ensuring both safety and comfort.
Innovative Design Solutions
Maximizing space in a container house requires creative thinking. Modular designs and space-saving techniques, such as built-in furniture and multi-functional areas, can enhance usability. Efficient interior layouts, including lofted sleeping areas and open-plan living spaces, can make a small space feel expansive and inviting. For example, a lofted sleeping area in a 30-foot container can provide additional living space while maintaining a cozy feel.
Balancing Cost and Functionality
When deciding on the size and layout, balance cost with functionality. Evaluate the cost-effectiveness of your choices to ensure they align with your budget without compromising on quality. Consider long-term savings from energy-efficient designs and materials that reduce maintenance costs. For instance, choosing solar panels can significantly reduce energy bills in both residential and commercial container houses.
Crafting Your Ideal Container House
Choosing the right size and layout for your container house involves thoughtful planning and creative design. By understanding your needs, exploring layout options, and considering environmental and regulatory factors, you can create a container house that is both functional and stylish. Embrace the future of sustainable living with a container house designed to inspire and adapt to your needs. Your journey to a unique and functional home begins here.
Contact: Siwen Chen
Tel: +86 13902808995
E-mail: siwenchen@chinawellcamp.com
Address: Unit 804, 8th Floor, Block A, 115 Jihua 4th Road, Chancheng District, Foshan City, Guangdong Province, China
Factory Address: No.7 Wende 4th street,Dawang High -Tech Zone, Zhaoqing, Guangdong, China
