 +86 13902808995 (WhatsApp/微信)
+86 13902808995 (WhatsApp/微信)  siwenchen@chinawellcamp.com
siwenchen@chinawellcamp.com

2021 Newest Design Three Bedrooms Poultry Folding Expandable Log Cabin Real Estate House
This three bedrooms folding expandable double wide mobile house is upgrade from two bedroom expandable container house.Two units disassemble cabins
combined, and with the waterproof thickened roof canopy beside the cabin original roof,two levels completed roof decoration,100% waterproof and better heat
insulation.
Three bedrooms size: 5.8MX8.5MX2.5H, around 49.3 square meter. Loading:1 unit/40HQ
Two bedrooms size:5.8MX6.3MX2.5H, around 36.54 square meter. Loading:2 units/40HQ
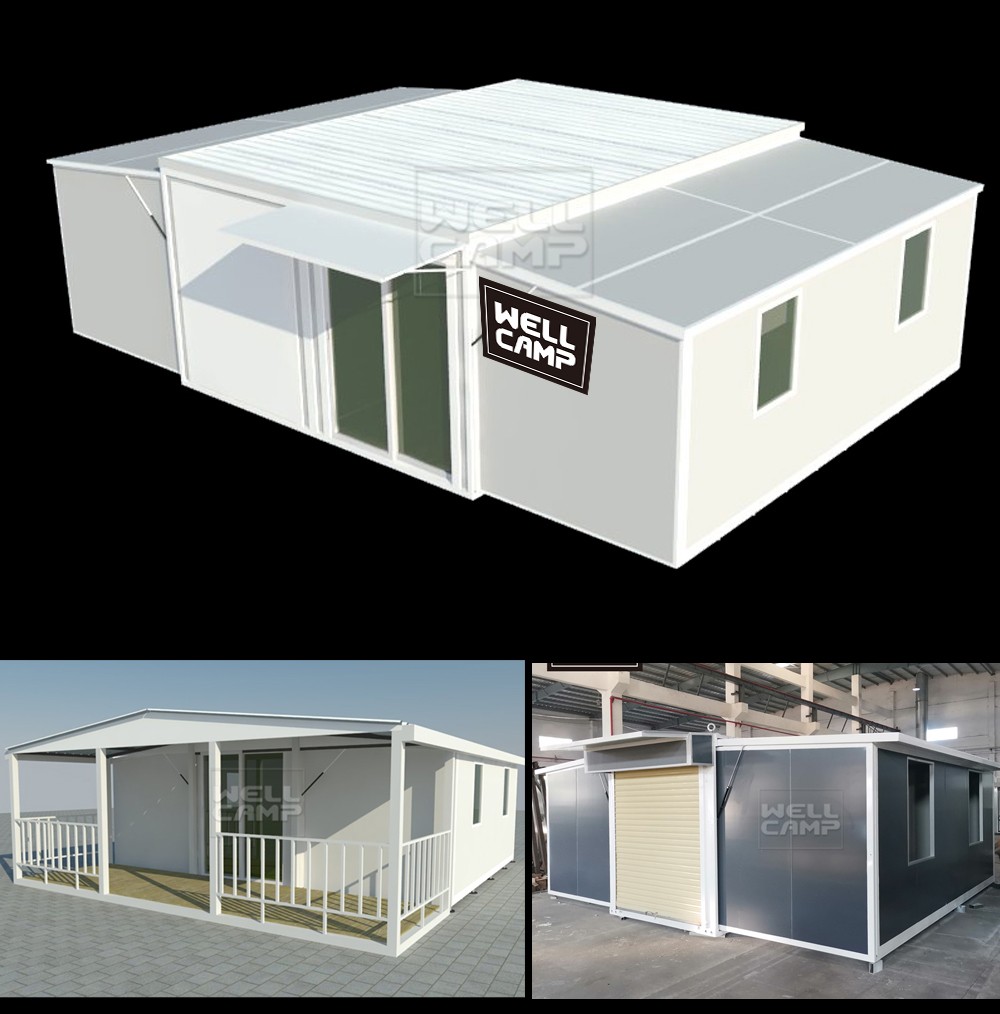
--------THREE BEDROOMS MODULAR EXPANDABLE CABINS PLAN
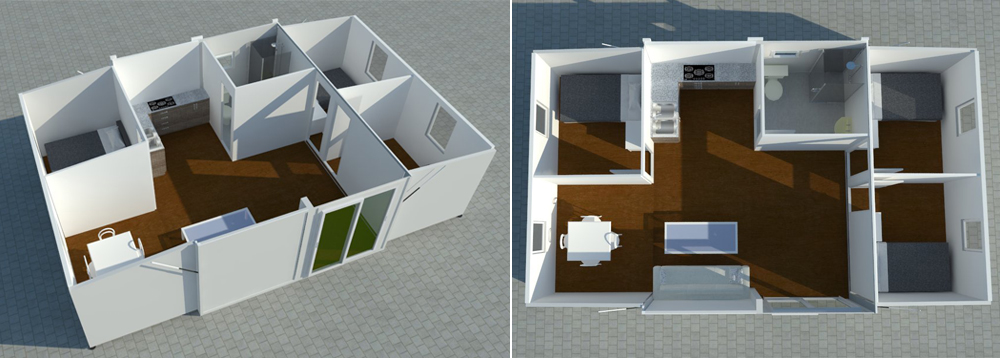
Tiny luxury container homes design: Three bedrooms,one bathroom, one living room, one opening kitchen. Btw insdie design you can change to your requirement.
--------FAST INSTALLATION
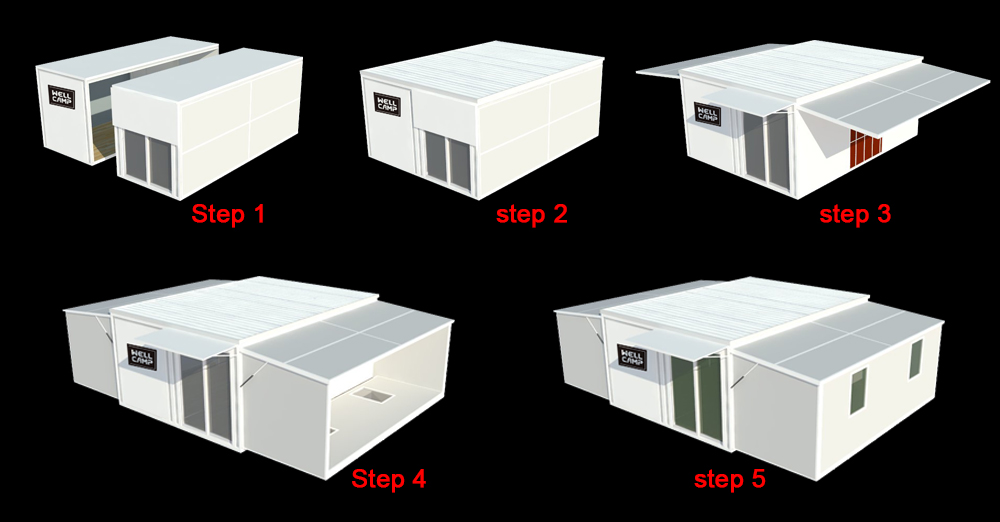
A.Fast installation. Two units portable cabins combined .5 steps 4 workers 2 hour can install 1 house.
B.Whole installation just need 1 crane, 2 wrenches and 2 nail guns.
C.No need do the foundation and no strict requirement for the flat land level, as have the adjustable supporting feet at the bottom side.
D.Closing size: 5.8mx2.2mx2.5H, 1X40HQ can load 1 sets. Opening size:5.8mx8.5mx2.5H, around 49.3 square meter.
-------EXPANDABLE CABIN DESIGNS
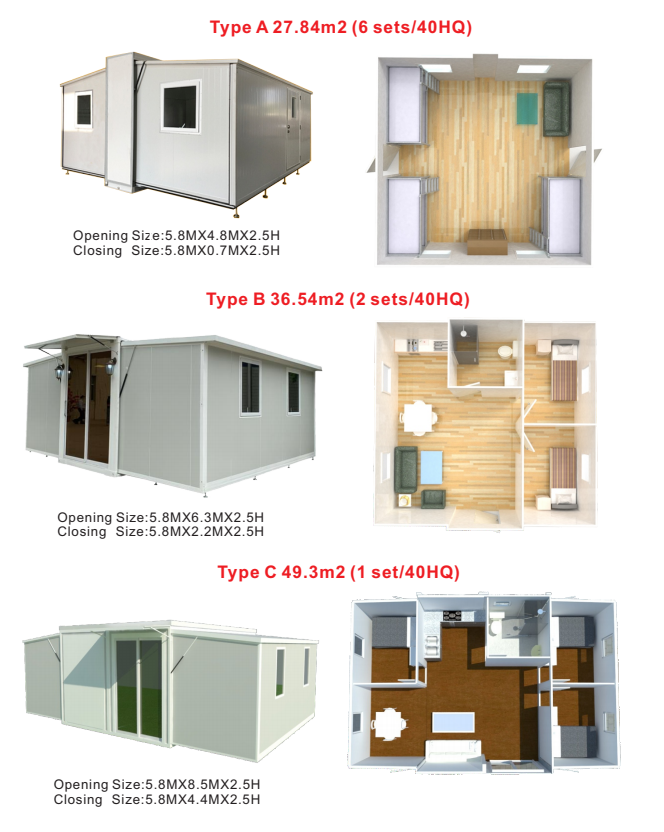
------MAIN MATERIALS
| Production Name: | Expandable container house | Roof Structure: | Galavanized Steel frame 100*50mm & 50*50mm square tube |
| Base Structure: | Galavanized Steel frame 140*140mm & 80*40mm square tube | Wall Panel: | 50mm EPS sandwich panel white color , bother side 0.426mm sheet |
| Roof Panel: | Middle side: completed roof with 100mm glass wool insulation Two foldable sides: 50mm EPS sandwich panel white color , bother side 0.426mm sheet | Base Board: | 15mm Bamboo Fiber board + 3.5mm Lock Type PVC tile |
| Door: | 1350x2000mm double glass Aluminum alloy silding door | Windows: | 400x800mm double glass PVC swing windows |
| Adjustable support: | Rust proof adjustable support under the container | Skirting Line | PVC skirting line ,white color |
------EXPANDABLE CABIN PROJECTS
A.USA Australia and Germany standard. ISO9001, CE, BV, ASTM,TUV Certificated.
B.Already have multifunctional electric system and water system.
C.Apartment cabin design, can factory ready made bathroom which have full toilet equipment, like sitdown toilet, washroom, wash basin with cabinet, mirror,
exhaust fan and lighting.
D.It can used for office cabin, apartment cabin, container home, container hospital, container shops, container store and so on.
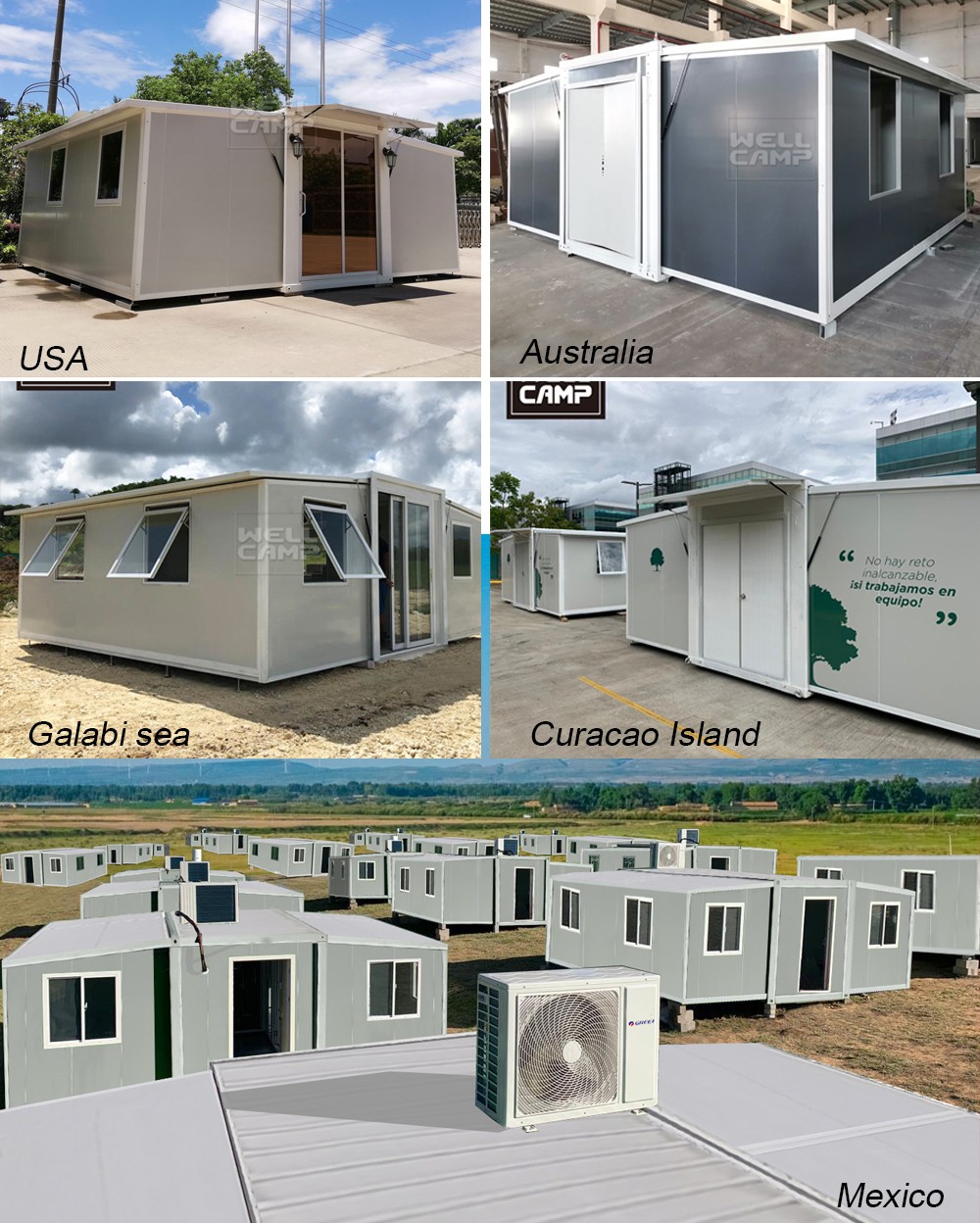
More information about these modular tiny living, tiny luxury homes, tiny house container, modular cabis, luxury mobile homes and container van house,
pls don't hestate to contact us, we share you more information. All the container home designs are customized, you can tell us your special requirement, we
special deseign for you with CAD and 3D.
Copyright © 2022 广东威尔坎普钢结构模块化房屋有限公司 All Rights Reserved Design by www.prefab-house.com