 +86 13902808995 (WhatsApp/微信)
+86 13902808995 (WhatsApp/微信)  siwenchen@chinawellcamp.com
siwenchen@chinawellcamp.com

| Sort | Name | Specification |
Size | Length | 15.2m |
| Width | 5.7m | |
| Height | 6m | |
| Total area | 188.48 m² | |
Steel structure | Column | Square tube |
| Beam | Square tube | |
| Purlin | "C" section steel | |
Panel | Wall panel | 50mm EPS sandwich Panel |
| Roof panel | 50mm EPS sandwich Panel | |
Accessories | Window | 1200*930 aluminum sliding window |
| Door | EPS sandwich door | |
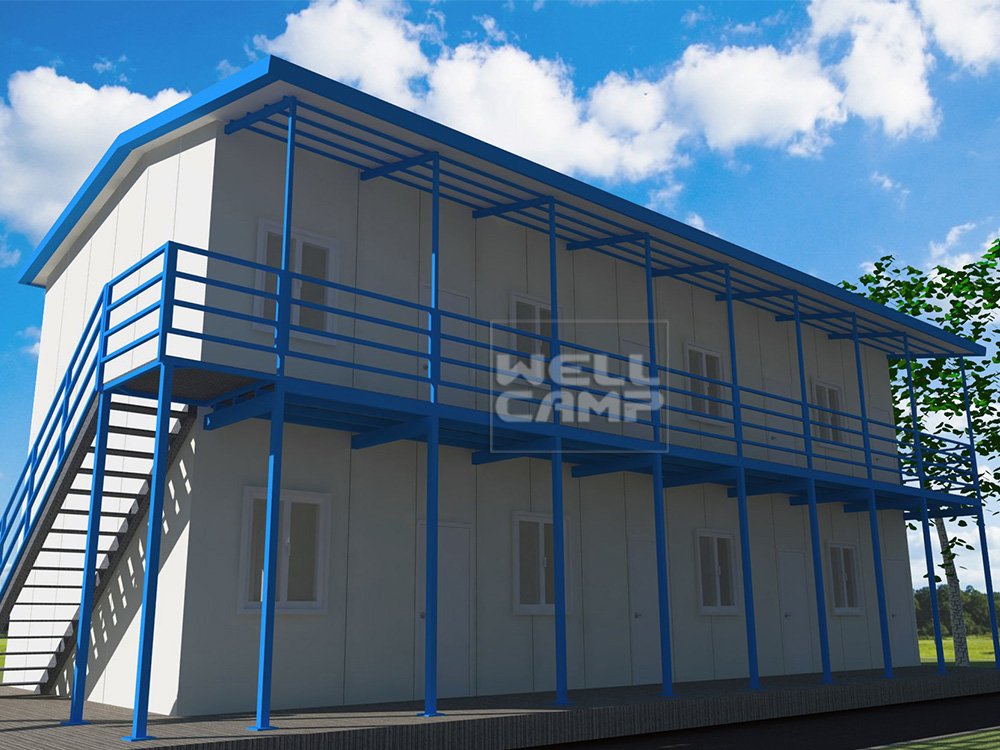
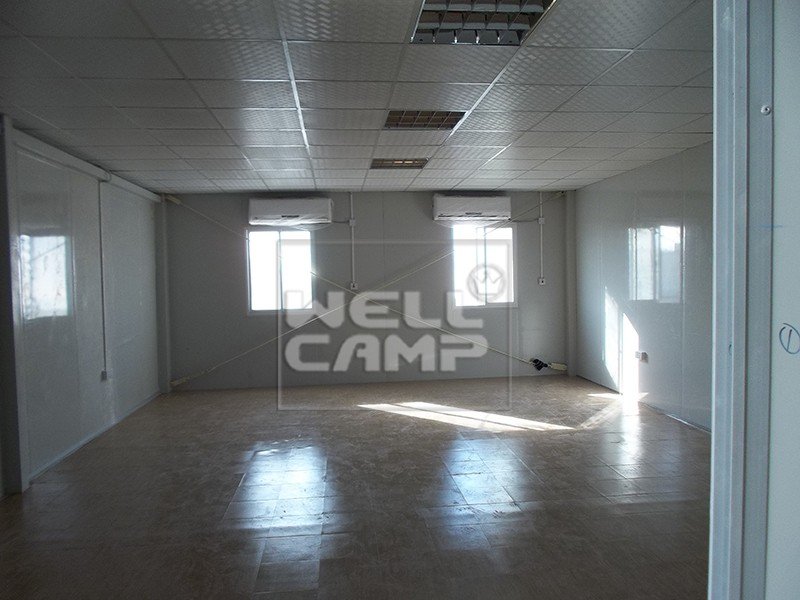
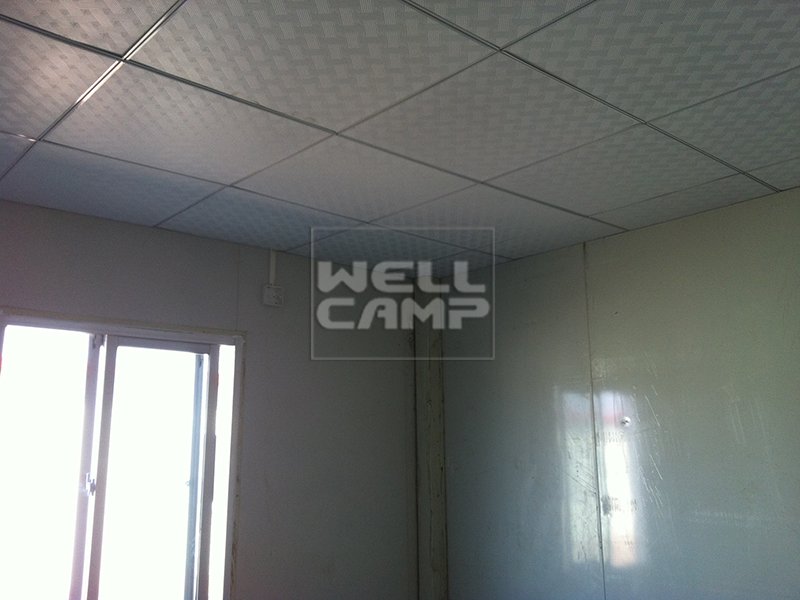
Two-floor Prefabricated Steel Building. This steel building is built for workers' accommodation with totally 8 rooms.
All the steel structures are hidden inside with modern and good looking designs. China prefabricated home.
◪1.The unit figure for T house dimension is T. 1T=0.95m. |
◪2.T house can be done as 1 floor, 2 floors or 3 floors building. |
◪3The T house has a better looking and modern design. All the steel structures are hidden inside. |
◪ 4.T house features with good waterproof, fireproof, heat insulation and sound insulation performance. |
◪ 5.T house use reusable materials and is more environment-friendly compared to traditional buildings. It can be assembled and disassembled six times. |
◪ 6.T house is anti-worm and ant. All the steel structures are well painted and anti-rust which can be normally used for more than 20 years without any building garbage. |
◪ 7. T house only requires level concrete floor for the foundation. |
◪ 8. Easy installation. The house is connected by screws and bolts. It can be assembled and disassembled 6 times. be assembled and disassembled 6 times. |
◪ 9.6 labors constitute one team, which can install areas of more than 300 ㎡ each day. |
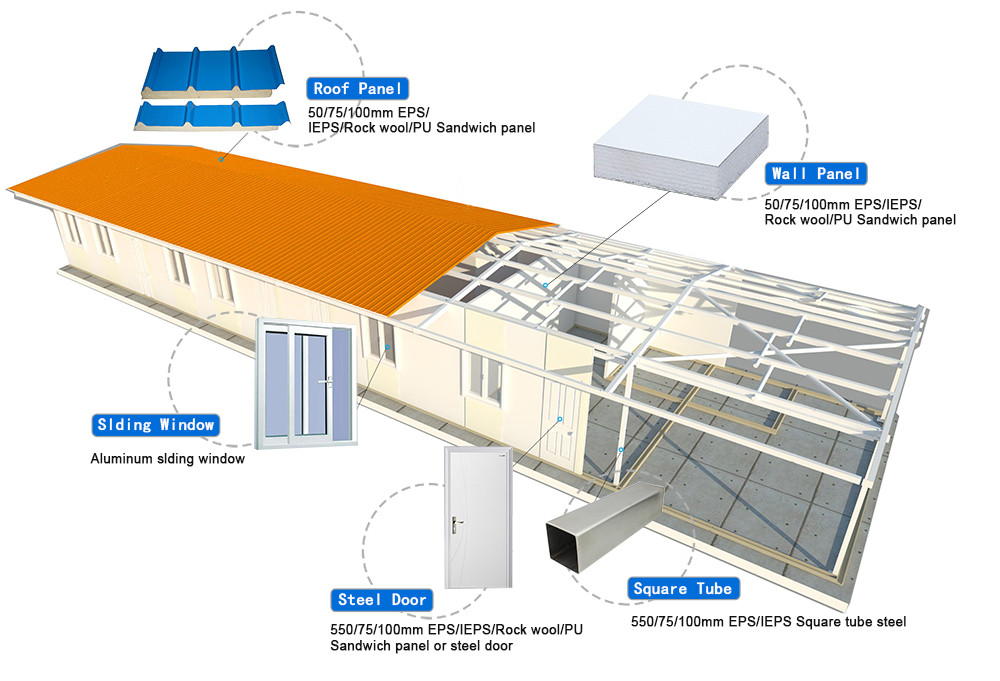
Material parameters
Main steel:Square tube for column&beam;
Wall panel:50mm EPS Sandwich panel;
Roof panel:50mm EPS Sandwich panel;
Window:Aluminum sliding window;
Door:EPS sandwich door;
ridge capping: 0.326/0.376/0.426mm single steel sheet.
Wind resistance: | Grade 11 |
Earthquake resistance: | Grade 7 |
Snow load capacity of roofing: | 0.6 kn/m2 |
Live load capacity of roofing: | 0.6 kn/㎡ |
External and internal wall heat transmission coefficient: | 0.35 kcal/㎡hc |
Wall permitted loading: | 0.6 kn/㎡ |
Second floor load capacity: | 180kg/㎡ |
Live load of corridor: | 2.5kn/㎡ |
Density of Rock wool: | 60 kg/㎡ |
Density of PU: | 40 kg/㎡ |
Density of EPS: | 12 kg/㎡ |
Density of IEPS: | 20kg/㎡ |
Delivery time: | Normally 20-25 days |
Container loading: | 300㎡ |
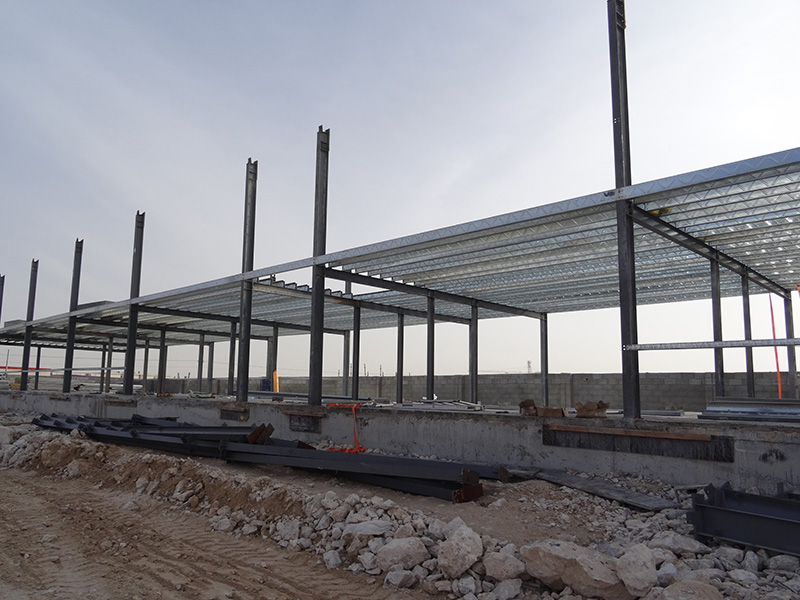
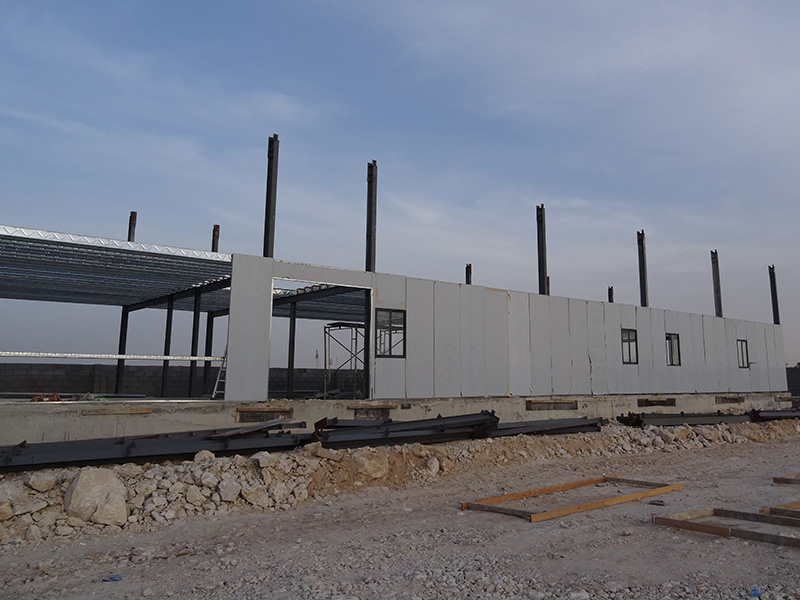
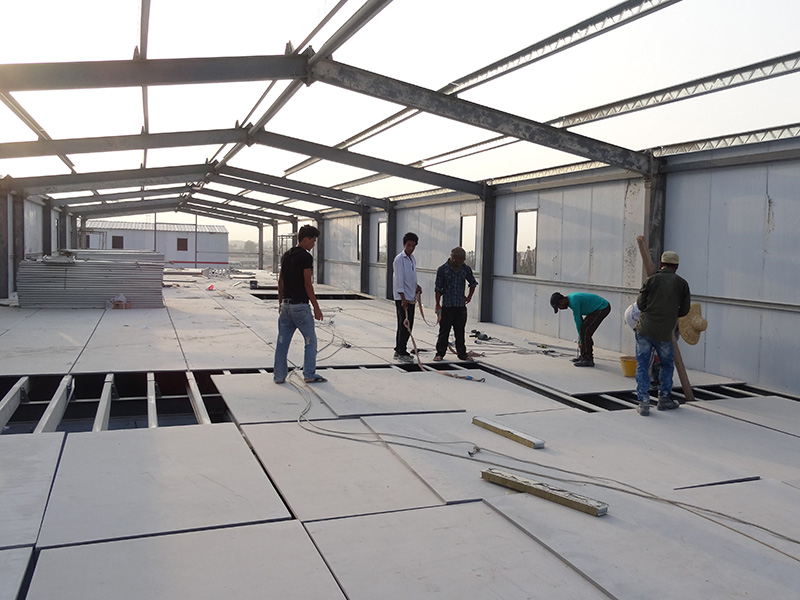
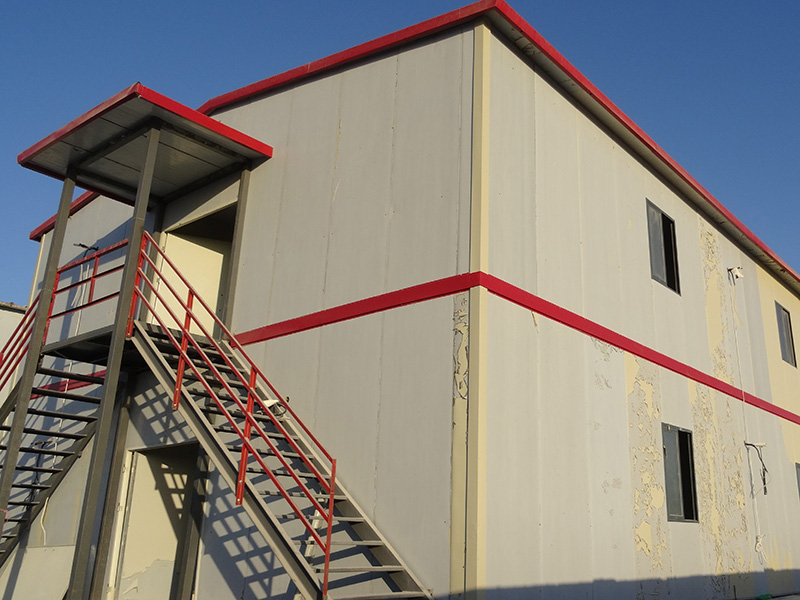
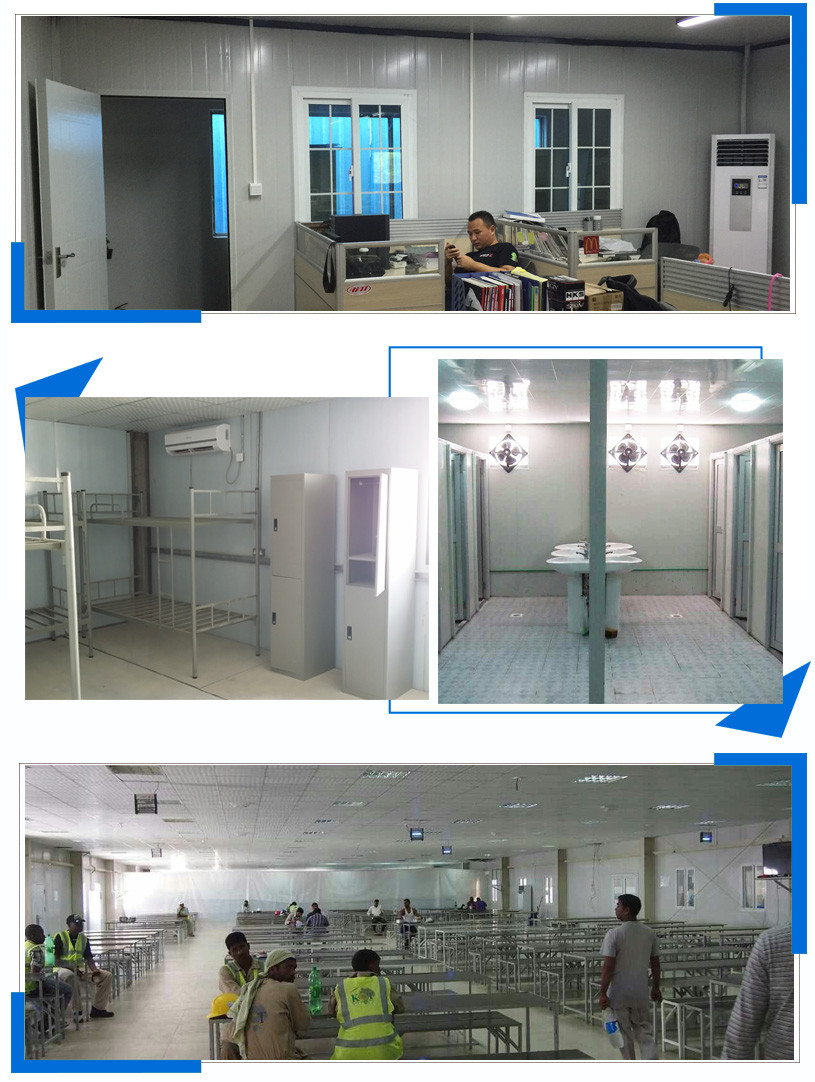
This prefab house can be used as the dormitory, office, school, canteen, store room, shop, clinic and so on. The materials of the house are very environment-friendly. It can be assembled and disassembled 6 times. For more information about it, welcome to contact us.
Copyright © 2022 广东威尔坎普钢结构模块化房屋有限公司 All Rights Reserved Design by www.prefab-house.com