 +86 13902808995 (WhatsApp/微信)
+86 13902808995 (WhatsApp/微信)  siwenchen@chinawellcamp.com
siwenchen@chinawellcamp.com









This prefab city container office is combined by the movable and portable luxury flat pack container houses. As it is two/
three floor designs, all the steel strucuture and wall and roof panel sheet, we add the thickness, strong enough for three floor.
Inside have the office room, manager room,meeting room, manager room, public toilet and reception room.
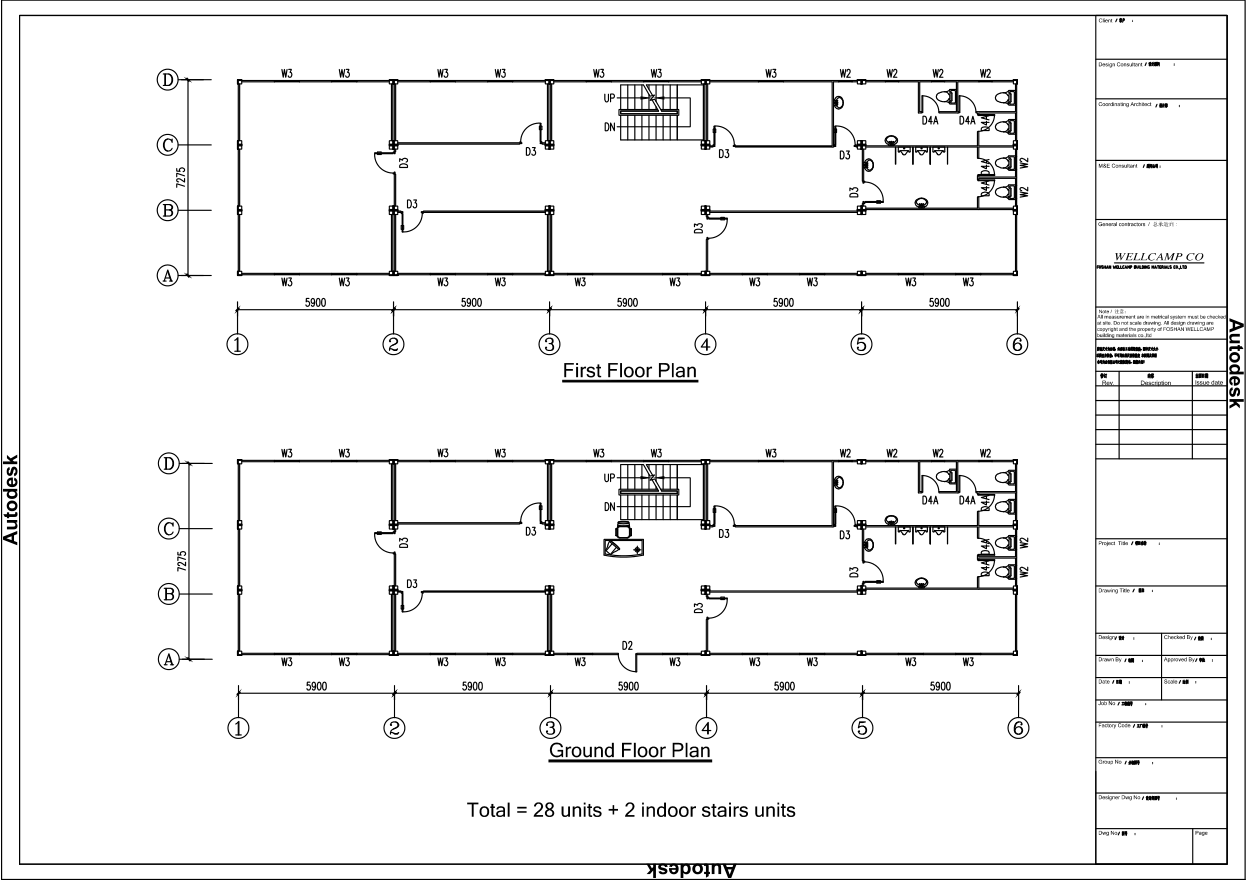
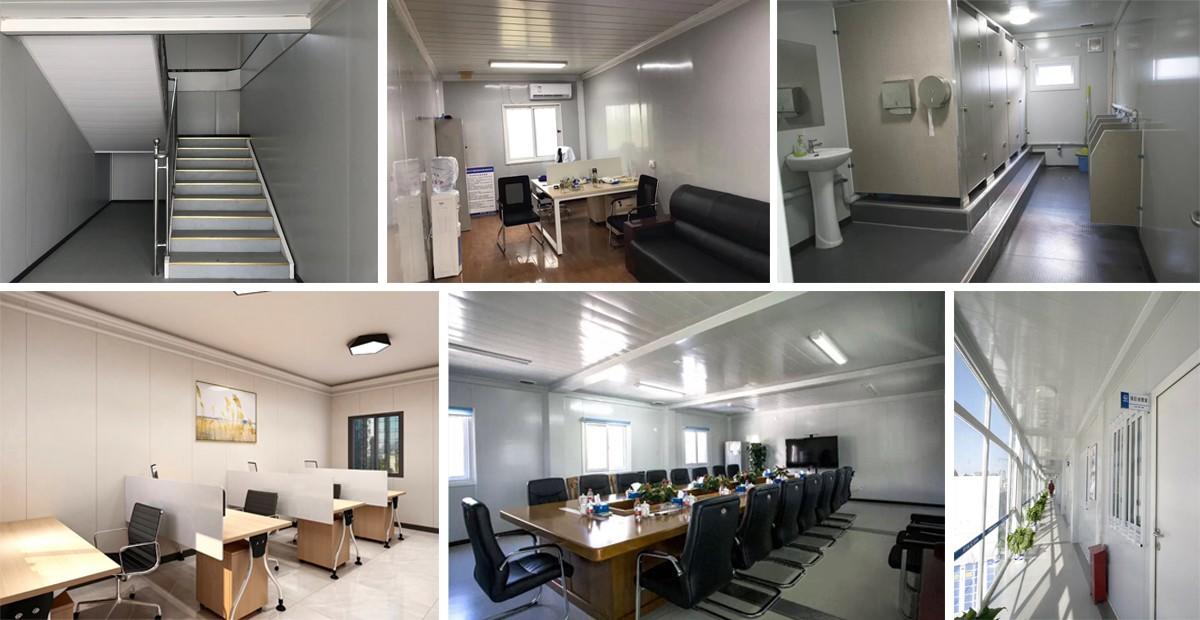
1. 1 Unit in 1 Pack! Come with Completed roof & floor! 2 hours can insatll one house.
2.Electric wires runs over ceiling, including DB, breaker, power inlet & lights. Sockets & Switch included.
3.Total-sealed-top & corner-draining system ensures no water leaking on roof top.
4.Fully Welded Top frame + truss & Bottom frame + supports ensure product strength!
5.Fully galvanized! 6 workers can install 1 unit in 2 hours!
6.Can stack up to 3 floors! Can joint to be a bigger hall!
6. Wellcamp flat pack container house is BEST option for container office,container hotel,
container dormitory, container apartment and container shop.
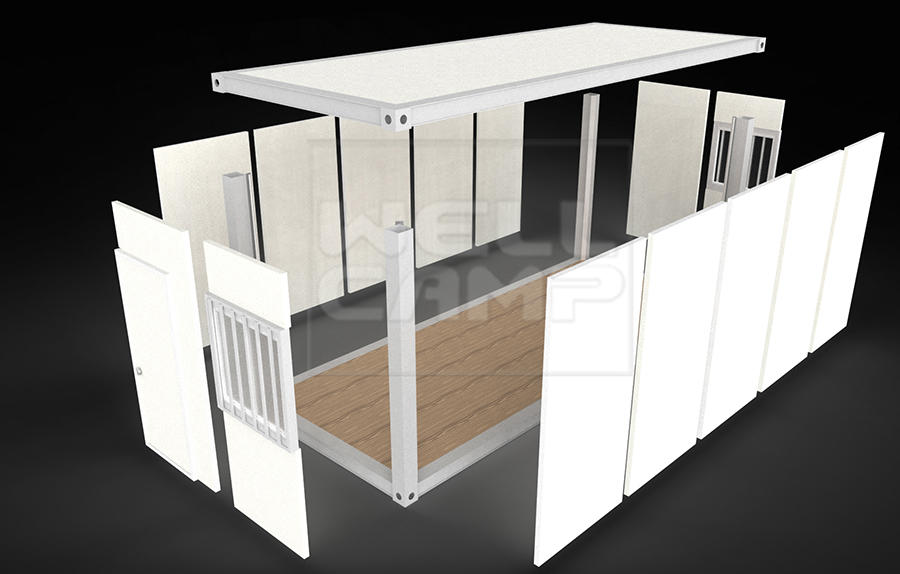
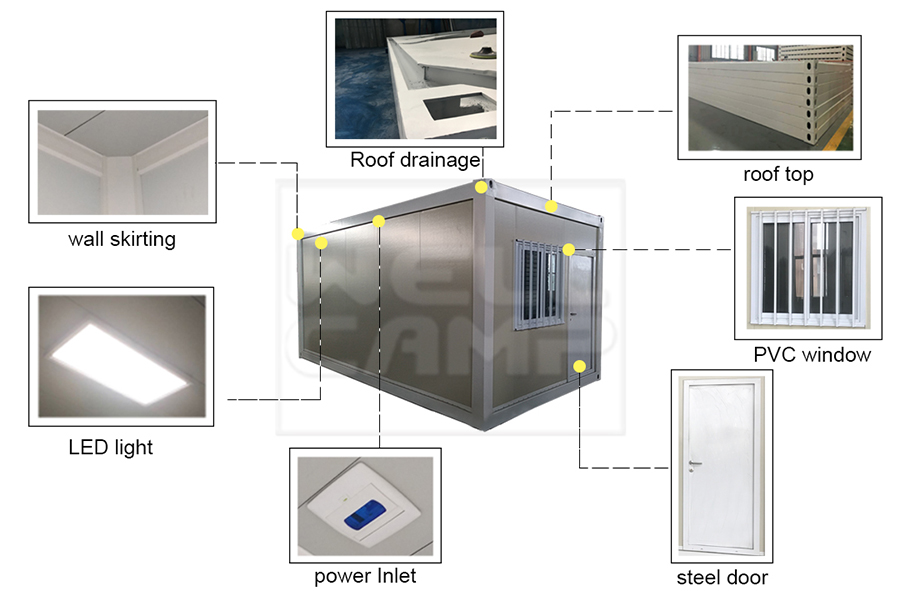
| Size: | 2.425mx5.9mx2.6H |
| Steel structure: | Galvanized Steel structure, with paiting; |
| Wall panel: | 50mm EPS/ Glass wool/ Rock wool/ sandwich panel |
| Roof : | 0.4mm Corrugated Color steel sheet+50mm Glass wool with Aluminum foil +0.4mm Ceiling Sheet+Galvanized Square tube; |
| Floor: | 18mm MGO Board for ground floor |
| Window: | PVC Double glass window |
| Door: | Steel door with handle & lock |
| Decoration: | Hard PVC decoration sheet for wall & roof & Internal Corner |
| Electric systerm: | Simple electrical system for free; |
FLAT PACK CONTAINER HOUSE FUNCTION

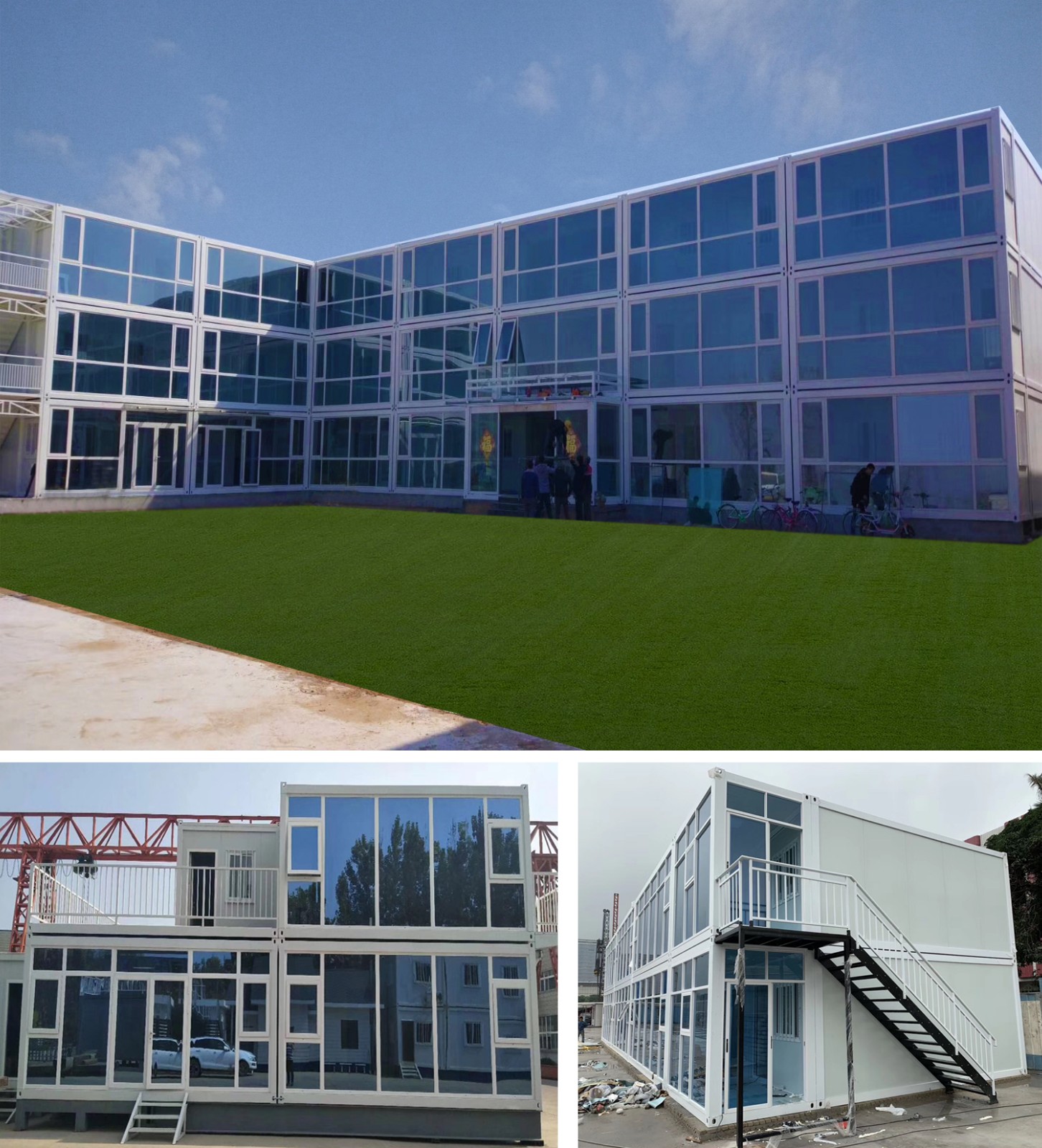
This container home is combined by 6 units flat pack container houses, total 114.5 square meter. Inside have one worker office, one
manager office, one meeting room, one reception room and big balcony.This building 3 days can finish with all the decoration.
MORE PROJECT PHOTOS
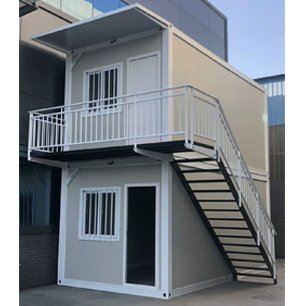
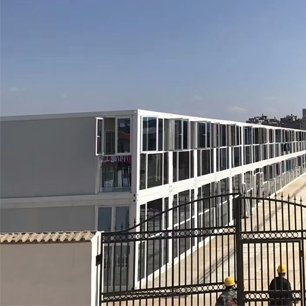
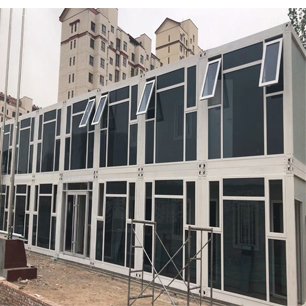
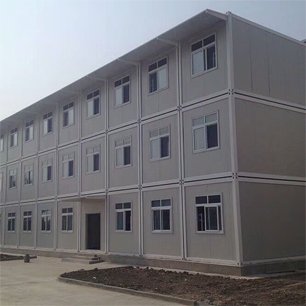
◆◆
Copyright © 2022 广东威尔坎普钢结构模块化房屋有限公司 All Rights Reserved Design by www.prefab-house.com