 +86 13902808995 (WhatsApp/微信)
+86 13902808995 (WhatsApp/微信)  siwenchen@chinawellcamp.com
siwenchen@chinawellcamp.com












| Sort | Name | Specification |
Size | Length | 55m |
| Width | 15m | |
| Height | 6m | |
| Total area | 825m² | |
Steel structure | Column | H beam |
| Beam | H beam | |
| Purlin | C section steel | |
Panel | Wall panel | Single color steel sheet |
| Roof panel | Single color steel sheet | |
Accessories | Window | Aluminium sliding window |
| Door | Steel sliding door | |
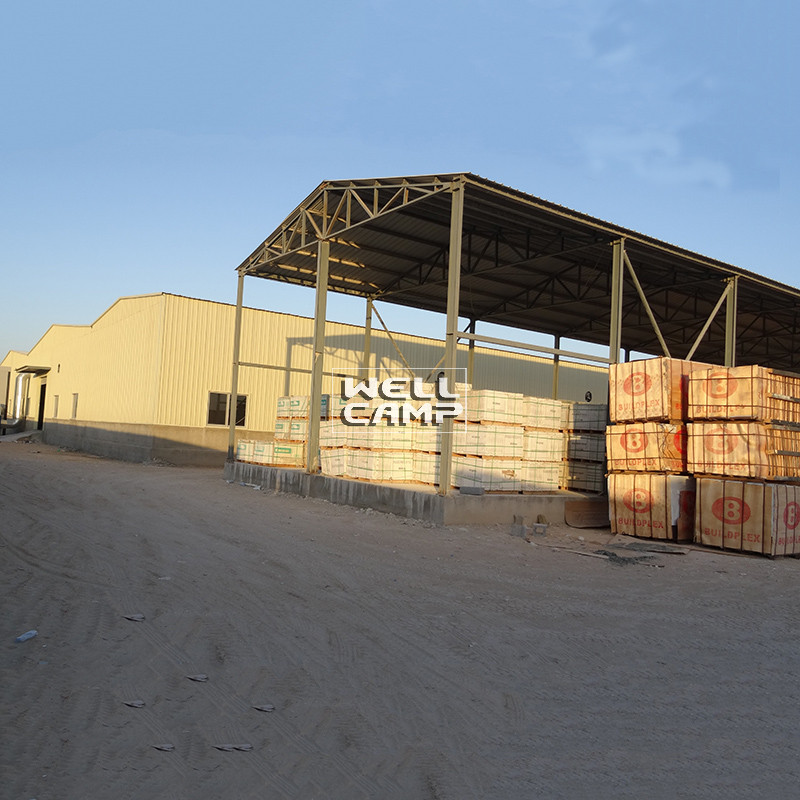
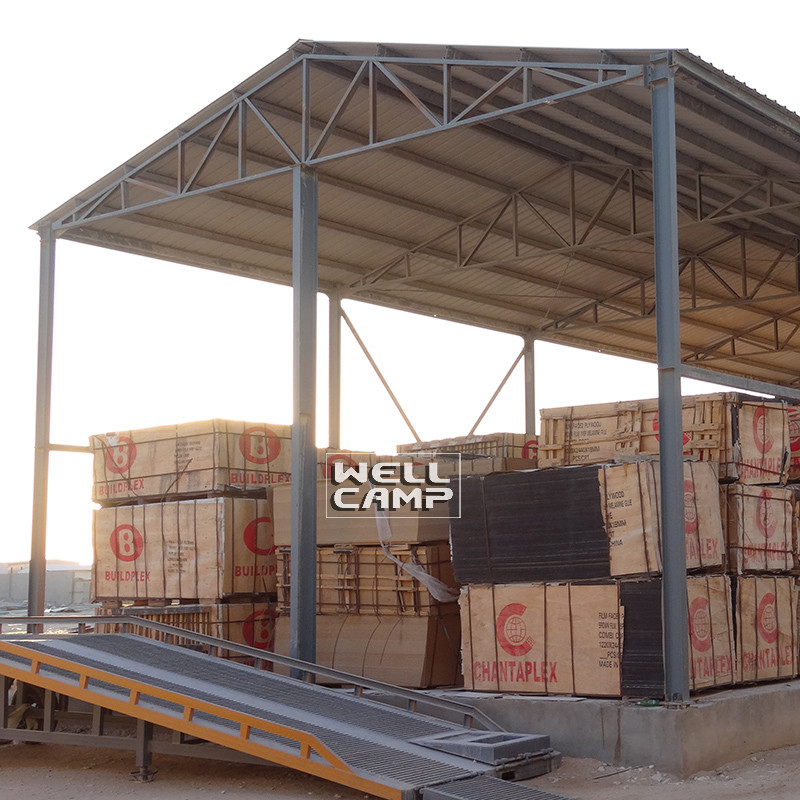
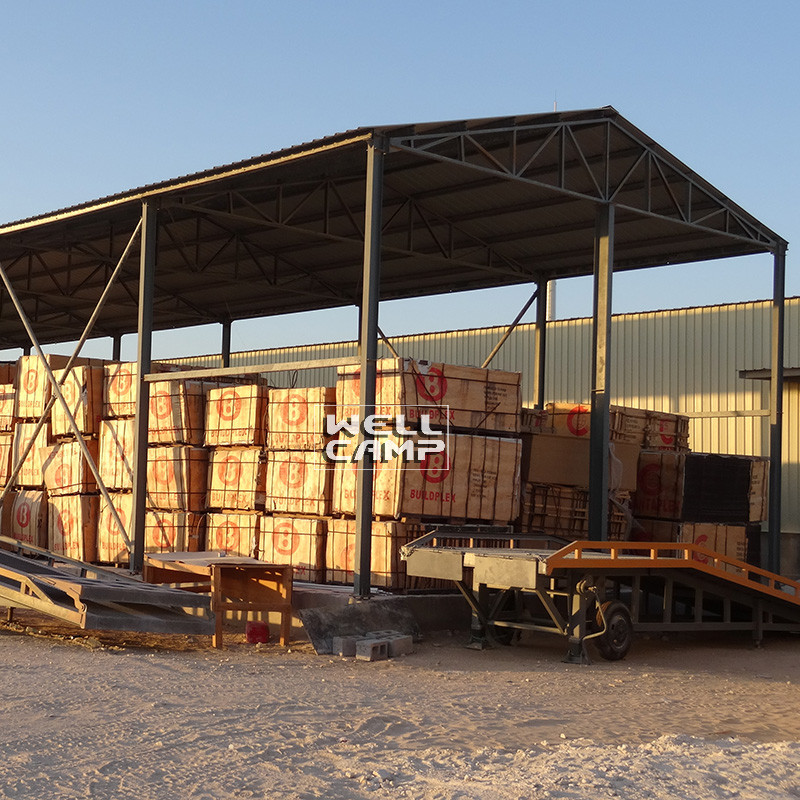
◪1.Strong “H”section steel and “C” section steel for the structure. |
◪2.Single steel sheet or sandwich panel for the wall & roof. |
◪3.Normally requires cement foundation of 600mm at least. |
◪ 4.Brick or concrete wall of height from 1m to 2m are suggested for better water proofing performance before installing prefabricated wall panels. |
◪ 5.All the steel structure is painted and anti-rust which can be normally used for more than 30 years without any building wastes. |
◪ 6.Easy to build. The building is connected by bolts and screws. 6 labors one team, each day can install 300 square meter. |
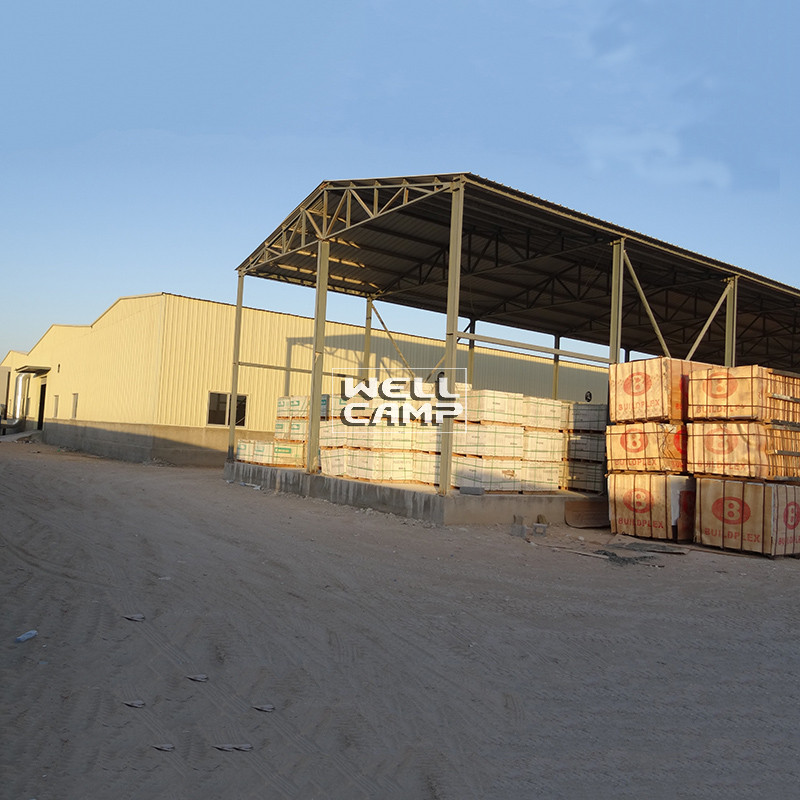
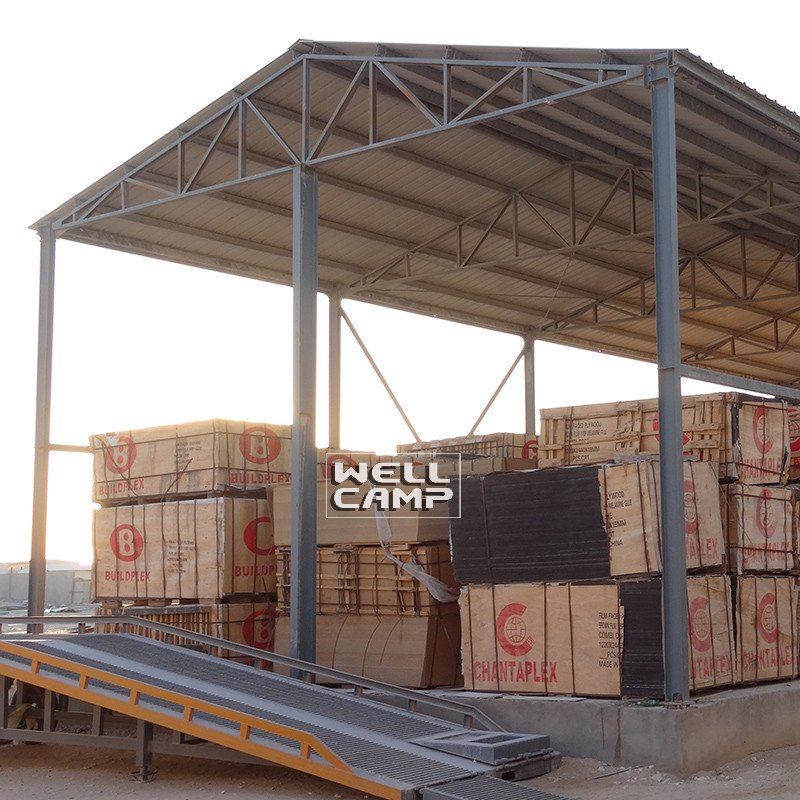
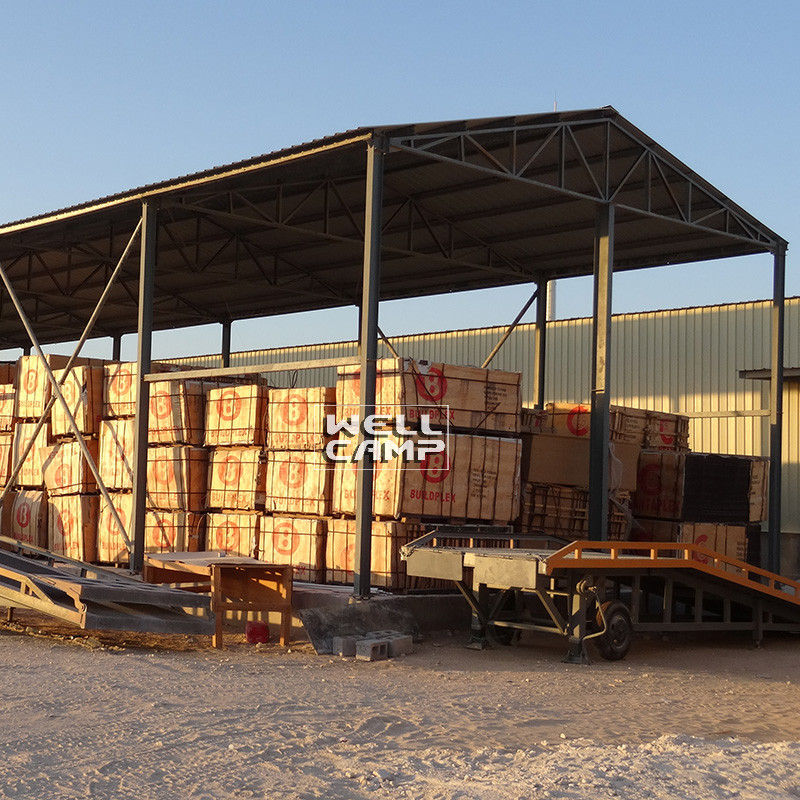
◪1.Strong “H”section steel and “C” section steel for the structure. |
◪2.Single steel sheet or sandwich panel for the wall & roof. |
◪3.Normally requires cement foundation of 600mm at least. |
◪ 4.Brick or concrete wall of height from 1m to 2m are suggested for better water proofing performance before installing prefabricated wall panels. |
◪ 5.All the steel structure is painted and anti-rust which can be normally used for more than 30 years without any building wastes. |
◪ 6.Easy to build. The building is connected by bolts and screws. 6 labors one team, each day can install 300 square meter. |
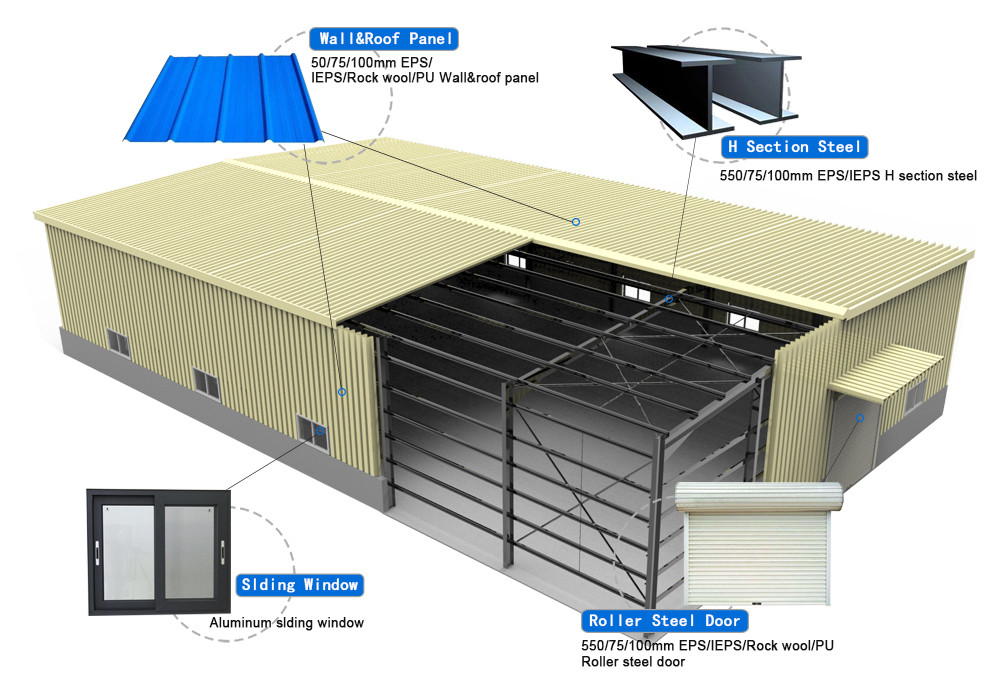
Material parameters
Main steel:C section steel for column&beam;
Wall panel:50/75/100mm EPS/IEPS/Rock wool/PU Sandwich panel;
Roof panel:50/75/100mm EPS/IEPS/Rock wool/PU Sandwich panel;
Window:Aluminum sliding window;
Door:50/75/100mm EPS/IEPS/Rock wool/PU Sandwich panel or steel door;
ridge capping: 0.326/0.376/0.426mm single steel sheet.
Wind resistance: | Grade 11 |
Earthquake resistance: | Grade 7 |
Snow load capacity of roofing: | 0.6 kn/m2 |
Live load capacity of roofing: | 0.6 kn/m2 |
External and internal wall heat transmission coefficient: | 0.35 kcal/m2hc |
Wall permitted loading: | 0.6 kn/m2 |
Wall and roof panel: | EPS/IEPS/ROCK WOOL/PU |
Thickness of the wall and roof: | 50mm/75mm/100mm |
Delivery time: | Normally 20-25 days |
Container loading(50mm): | 300m2/HQ |
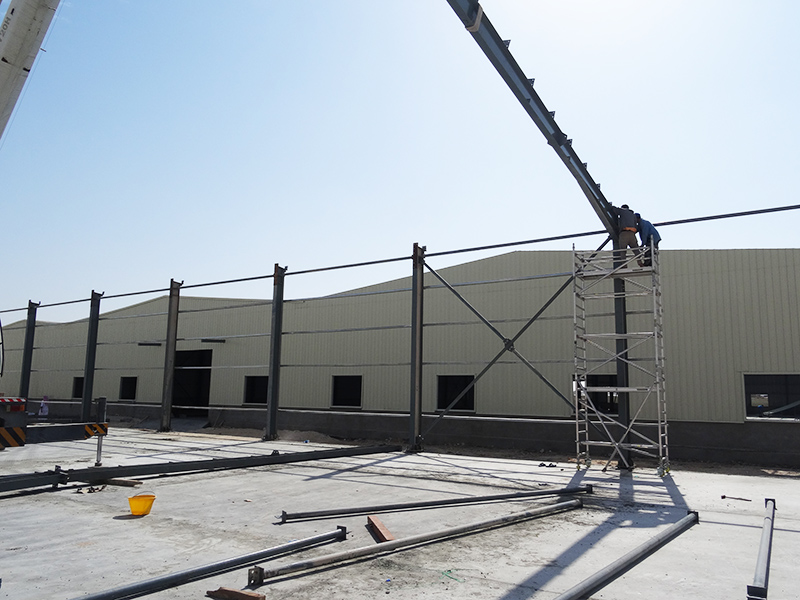
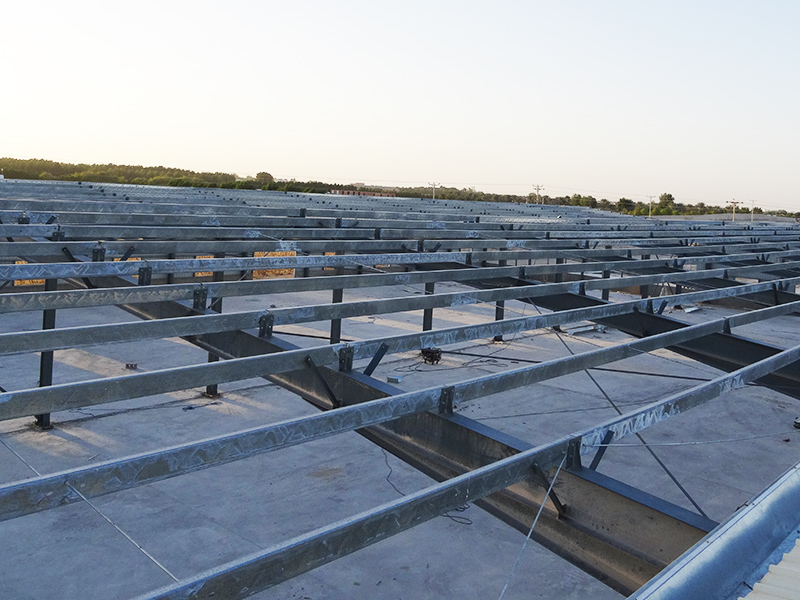
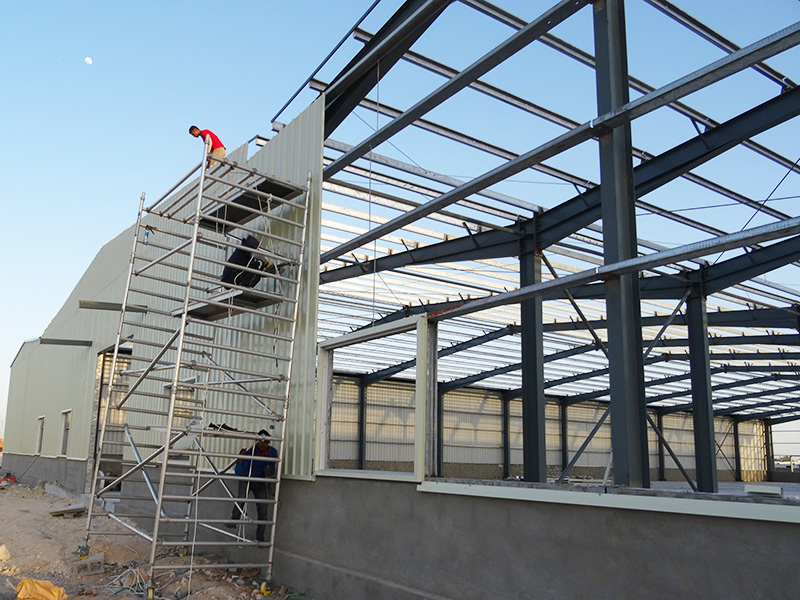
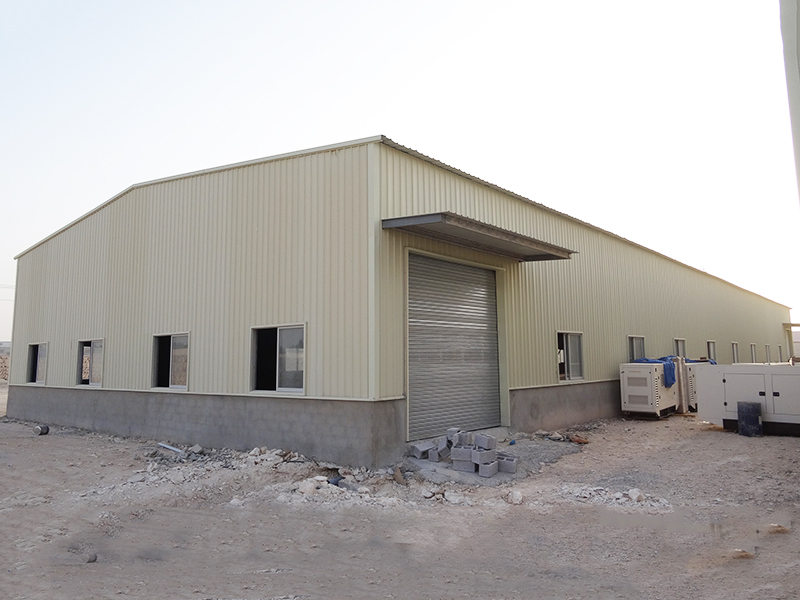
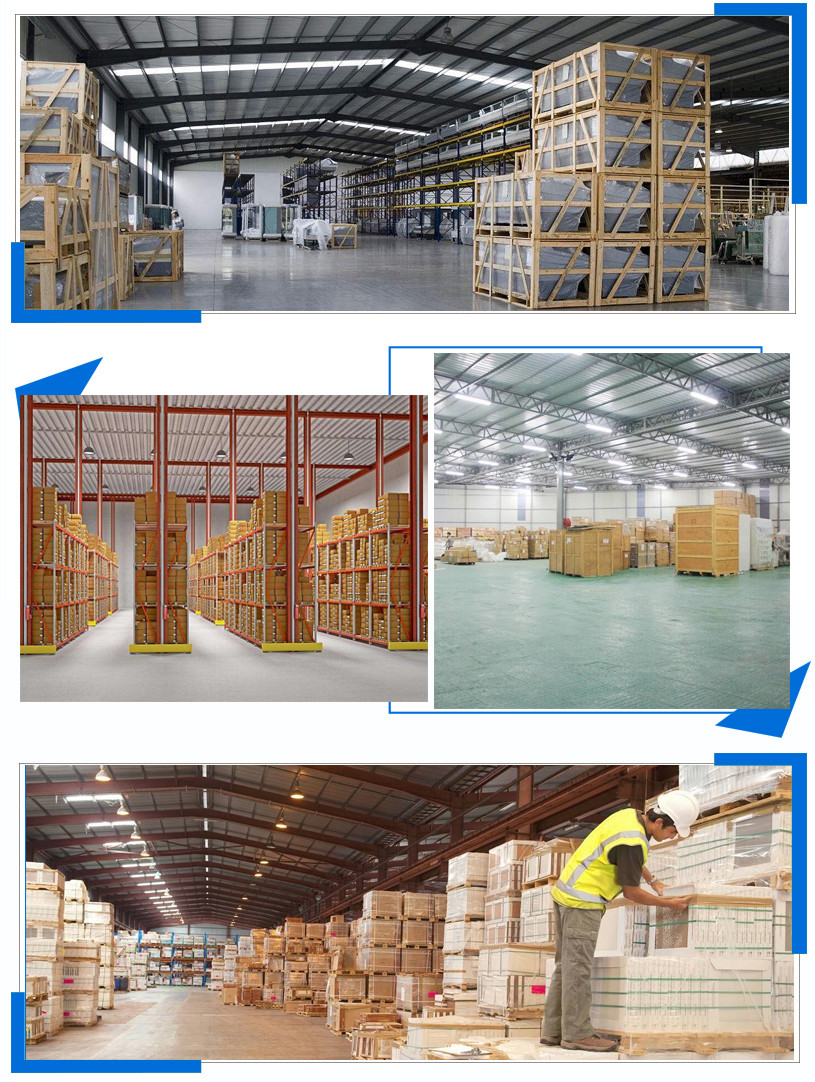
This workshop can be used as the dormitory,office,school,canteen,store room,shop,clinic and so on, The materials of the house is very environment friendly. It can be assemed and disassemed for six times. More information about it, welcome to contact us.
Copyright © 2022 广东威尔坎普钢结构模块化房屋有限公司 All Rights Reserved Design by www.prefab-house.com