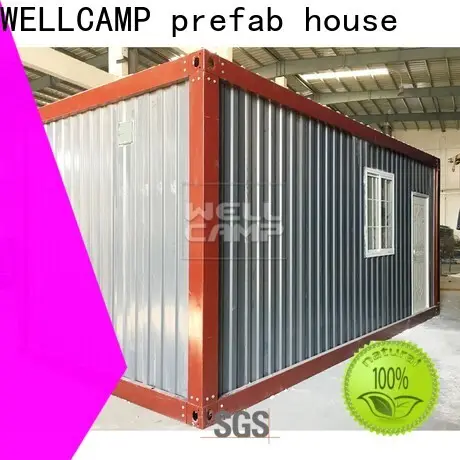WELLCAMP, WELLCAMP prefab house, WELLCAMP container house premade container house builders wholesale for office
1. container house builders is bright in color, soft in texture, smooth in lines, and beautiful in appearance. It can not only give people a visual enjoyment but also bring people a comfortable living experience.
2. One of the advantages of using this product is that it occupies reduced space when it is stored at the hotel warehouse. The service life of the product is more than 20 years
3. The product has an anti-fatigue effect. When it is subjected to repeated loads, its structure will not easily get fractured. The material of the product can be recycled
| Sort | Name | Specification |
Size | Length | 6m |
| Width | 3m | |
| Height | 2.8m | |
| Total area | 18m2 | |
Steel structure | Column | Bending Steel |
| Beam | Bending Steel | |
| Purlin | Square tube | |
Panel | Wall panel | 50mm IEPS sandwich Panel |
| Roof panel | steel sheet+square tube+glass wool+steel sheet | |
Accessories | Window | Double glass aluminum sliding window |
| Door | Steel door | |
one bedroom+one toilet
Bedroom
Two people can live in it. Double bunk bed.
Toilet
Sitdown toilet,wash basin&exhaust fan.
◪1.Modern & High end design, Detachable Ripple Container house is the Newest prefab house trend in 2018. |
◪2.Corrugated appearance outside for Oceanic Style & Wood grain painting inside for indoor comfort, Better Looking than normal. |
◪3.IEPS panel for wall & roof, 100% fire proof and water proof, the One & Only. |
◪ 4.Galvanized main frame, Stronger, more Durable & Extra Anti-corrosion. |
◪ 5.Size:3mX6MX2.85H and customizable, Better choice for DIY. |
◪ 6.1*40HQ shipping container can load 13 sets, More Cost-Saving. |
◪ 7.Can be stacked up to 3 floors & can be set up manually, Easier to Build. |
Full galvanized
All the steel structures are full galvanized.
Steel structure roof flame
The roof have steel frame,strong enough for two floor.
Corrugated shape
Modern design, outside with corrugated shape and inside with wooden coating.
Detachable container house 3D model
◆◆ Product Parameter
Size: | 3MX6MX2.8H |
Wind resistance: | Grade 11 |
Earthquake resistance: | Grade 8 |
External and internal wall heat transmission coefficient: | 0.35 kcal/m2hc |
Wall permitted loading: | 0.6 kn/m2 |
Wall and roof panel: | 50mm IEPS panel |
Weight of the container: | 1.2T (IEPS panel) |
Window: | Double glass aluminum window |
Door: | Steel door |
Delivery time: | Normally 20-25 days |
Loading: | 13 Sets/HQ |
This detachable container house can be used as the dormitory,office,school,canteen,store room,shop,clinic and so on, The materials of the house is very environment friendly. It can be assemed and disassemed for six times. More information about it, welcome to contact us.
Company Features
1. WELLCAMP, WELLCAMP prefab house, WELLCAMP container house manufactures and markets a diverse range of container house builders as a leading supplier. We put great emphasis on technology of container house for sale .
2. We have a top R&D team to keep improving quality and design for our detachable container house .
3. We expect no complaints of container house project from our customers. Guangdong WELLCAMP BUILDING MATERIALS CO., LTD will strive to improve its management, design and product quality to a new height. Inquire!




















