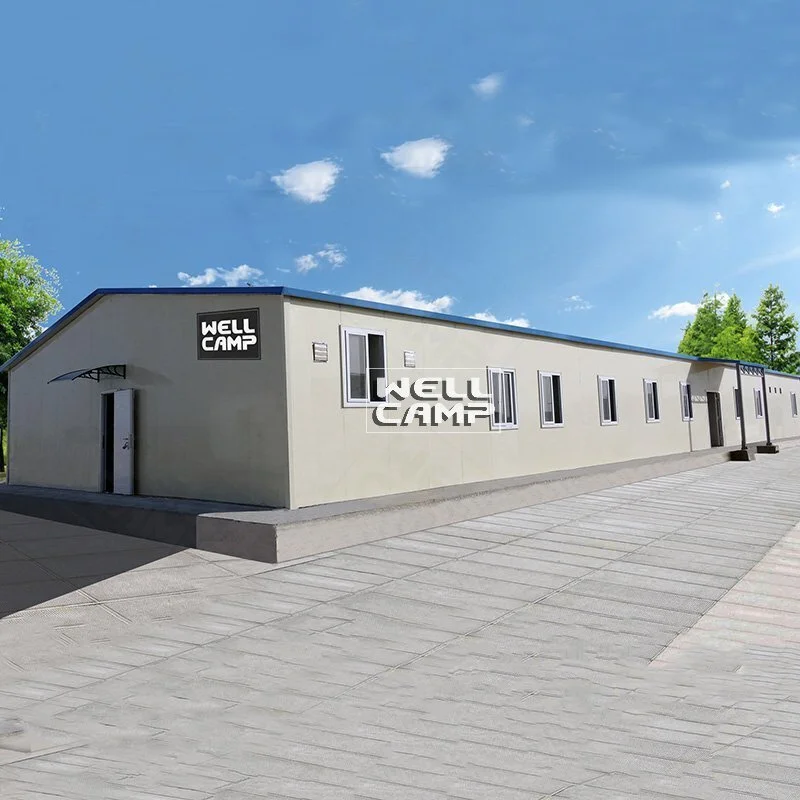Fire-Proof Prefabricated House For Office, Wellcamp T-2
| Sort | Name | Specification |
Size | Length | 33m |
| Width | 12m | |
| Height | 3m | |
| Total area | 396m2 | |
Steel structure | Column | Square tube |
| Beam | Square tube | |
| Purlin | C section steel | |
Panel | Wall panel | 50mm rock wool sandwich panel |
| Roof panel | 50mm rock wool sandwich panel | |
Accessories | Window | Aluminium alloy sliding window |
| Door | Stee door | |
India Project. This prefab steel building is built for the office. There are 3 offices, 2 public toilets and 1 meeting room in this smart house.
The material of the wall and roof is strong steel structure and high-quality panel. It is an attractive house.
◪1.The unit figure for T house dimension is T. 1T=0.95m. |
◪2.T house can be done as 1 floor, 2 floors or 3 floors building. |
◪3.The T house has a better looking and modern design. All the steel structures are hidden inside. |
◪ 4.T house features with good waterproof, fireproof, heat insulation and sound insulation performance. |
◪ 5.T house use reusable materials and is more environment-friendly compared to traditional buildings. It can be assembled and disassembled six times. |
◪ 6.T house is anti-worm and ant. All the steel structures are well painted and anti-rust which can be normally used for more than 20 years without any building garbage. |
◪ 7.T house only requires level concrete floor for the foundation. |
◪ 8.Easy installation. The house is connected by screws and bolts. It can be assembled and disassembled 6 times. |
◪ 9.6 labors constitute one team, which can install areas of more than 300 ㎡ each day. |
T-House 3D model
Material parameters
Main steel:square tube for column & beam;
Wall panel:50mm rock wool Sandwich panel;
Roof panel:50mm rock wool Sandwich panel;
Window:Aluminum sliding window;
Door:Steel door;
Ridge capping: 0.326/0.376/0.426mm single steel sheet.
Wind resistance: | Grade 11 |
Earthquake resistance: | Grade 7 |
Snow load capacity of roofing: | 0.6 kn/㎡ |
Live load capacity of roofing: | 0.6 kn/㎡ |
External and internal wall heat transmission coefficient: | 0.35 kcal/㎡hc |
Wall permitted loading: | 0.6 kn/㎡ |
Second floor load capacity: | 180kg/㎡ |
Live load of corridor: | 2.5kn/㎡ |
Density of Rock wool: | 60 kg/㎡ |
Density of PU: | 40 kg/㎡ |
Density of EPS: | 12 kg/㎡ |
Density of IEPS: | 20kg/㎡ |
Delivery time: | Normally 20-25 days |
Container loading: | 300㎡ |
This prefab house can be used as the dormitory, office, school, canteen, store room, shop, clinic and so on. The materials of the house are very environment-friendly. It can be assembled and disassembled 6 times. For more information about it, welcome to contact us.











