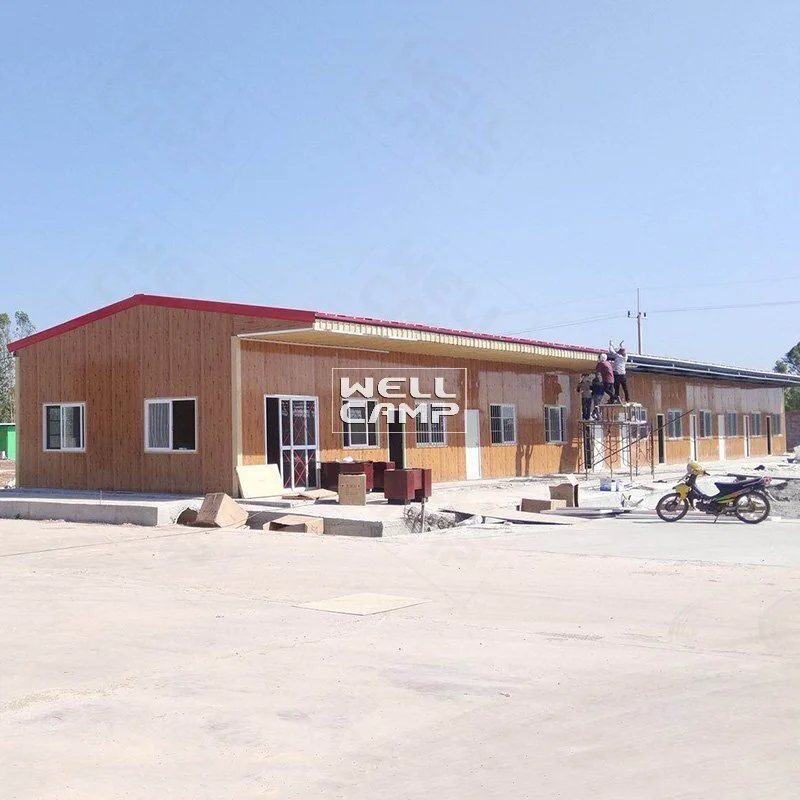New Style Affordable Modular House For Office, Wellcamp T-10
| Sort | Name | Specification |
Size | Length | 43.7m |
| Width | 7.8m | |
| Height | 2.8m | |
| Total area | 340.86m2 | |
Steel structure | Column | Square tube |
| Beam | Square tube | |
| Purlin | "C" section steel | |
Panel | Wall panel | 50mm EPS sandwich panel |
| Roof panel | 50mm EPS sandwich panel | |
Accessories | Window | 1200*930 Aluminum sliding window |
| Door | Glass door & Steel door | |
This prefab construction building is located in Thailand.The plan of this office building,have two offices,one meeting room and two toilet.
The color of the outside and inside wall is wooden. The one-meter width canopy provides protection for the sunshine and rain.
◪1. The unit figure for T house dimension is T. 1T=0.95m. |
◪2. T house can be done as 1 floor, 2 floors or 3 floors building. |
◪3.3. The T house has a better looking and modern design. All the steel structures are hidden inside. |
◪ 4.T house features with good waterproof, fireproof, heat insulation and sound insulation performance. |
◪ 5.T house use reusable materials and is more environment-friendly compared to traditional buildings. It can be assembled and disassembled six times. |
◪ 6.T house is anti-worm and ant. All the steel structures are well painted and anti-rust which can be normally used for more than 20 years without any building garbage. |
◪ 7.T house only requires level concrete floor for the foundation. |
◪ 8.Easy installation. The house is connected by screws and bolts. It can be assembled and disassembled 6 times. |
◪ 9.6 labors constitute one team, which can install areas of more than 300 ㎡ each day. |
T-House 3D model
Material parameters
Main steel:square tube for column & beam;
Wall panel:50/75/100mm EPS/IEPS/Rock wool/PU Sandwich panel;
Roof panel:50/75/100mm EPS/IEPS/Rock wool/PU Sandwich panel;
Window:Aluminum sliding window;
Door:50/75/100mm EPS/IEPS/Rock wool/PU Sandwich panel or steel door;
Ridge capping: 0.326/0.376/0.426mm single steel sheet.
Wind resistance: | Grade 11 |
Earthquake resistance: | Grade 7 |
Snow load capacity of roofing: | 0.6 kn/㎡ |
Live load capacity of roofing: | 0.6 kn/㎡ |
External and internal wall heat transmission coefficient: | 0.35 kcal/㎡hc |
Wall permitted loading: | 0.6 kn/㎡ |
Second floor load capacity: | 180kg/㎡ |
Live load of corridor: | 2.5kn/㎡ |
Density of Rock wool: | 60 kg/㎡ |
Density of PU: | 40 kg/㎡ |
Density of EPS: | 12 kg/㎡ |
Density of IEPS: | 20kg/㎡ |
Delivery time: | Normally 20-25 days |
Container loading: | 300㎡ |
This prefab house can be used as the dormitory, office, school, canteen, store room, shop, clinic and so on. The materials of the house are very environment-friendly. It can be assembled and disassembled 6 times. For more information about it, welcome to contact us.











