 +86 13902808995 (WhatsApp/微信)
+86 13902808995 (WhatsApp/微信)  siwenchen@chinawellcamp.com
siwenchen@chinawellcamp.com












| Sort | Name | Specification |
Size | Length | 25m |
| Width | 20m | |
| Height | 5m | |
| Total area | 500m2 | |
Steel structure | Column | H beam |
| Beam | H beam | |
| Purlin | C section steel | |
Panel | Wall panel | colored steel sheet |
| Roof panel | colored steel sheet | |
Accessories | Window | Aluminium alloy sliding window |
| Door | Electric rolling gate | |
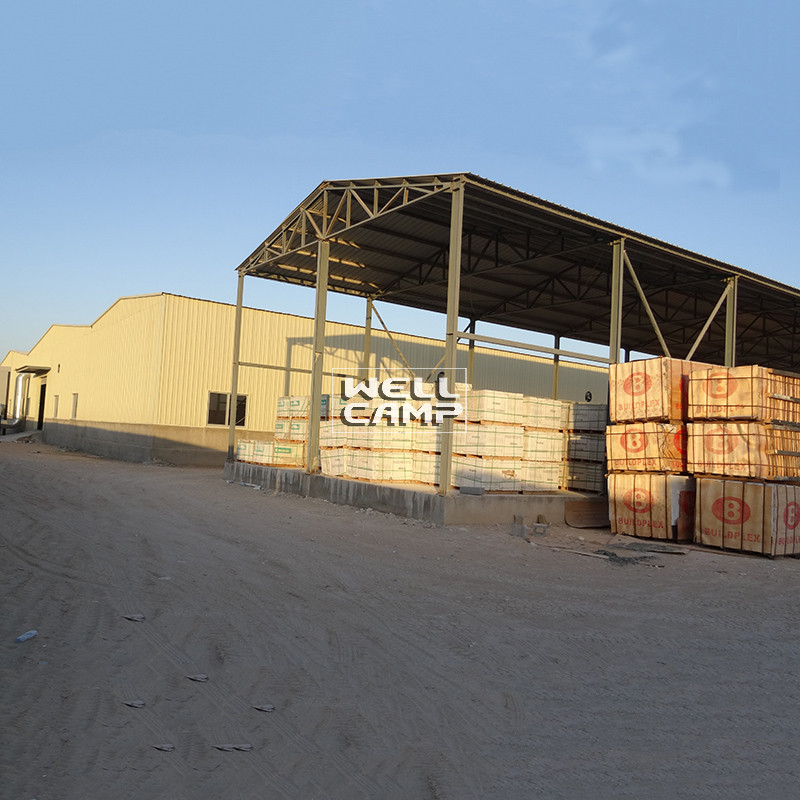
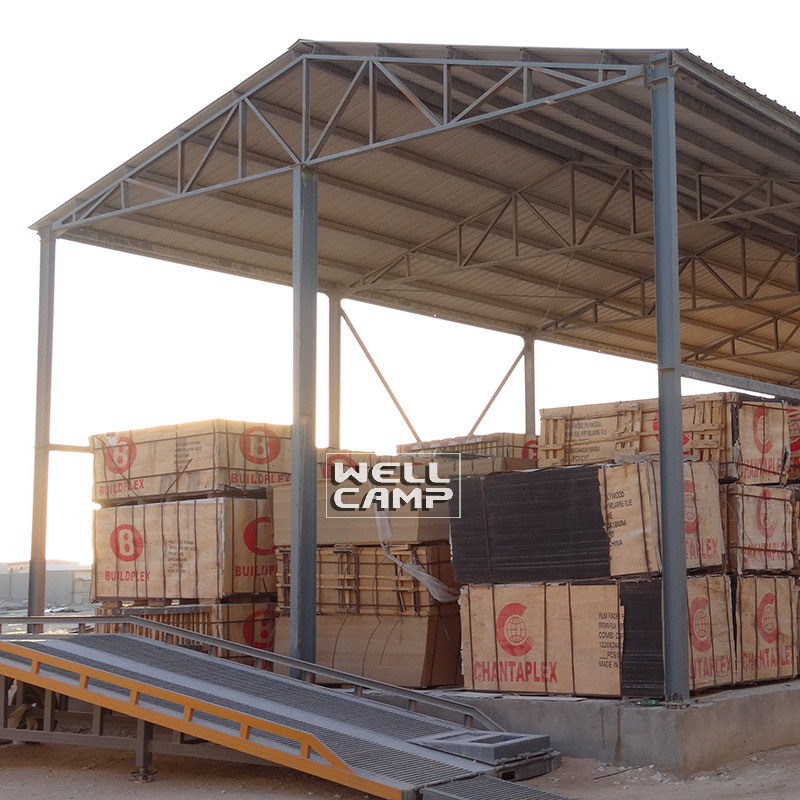
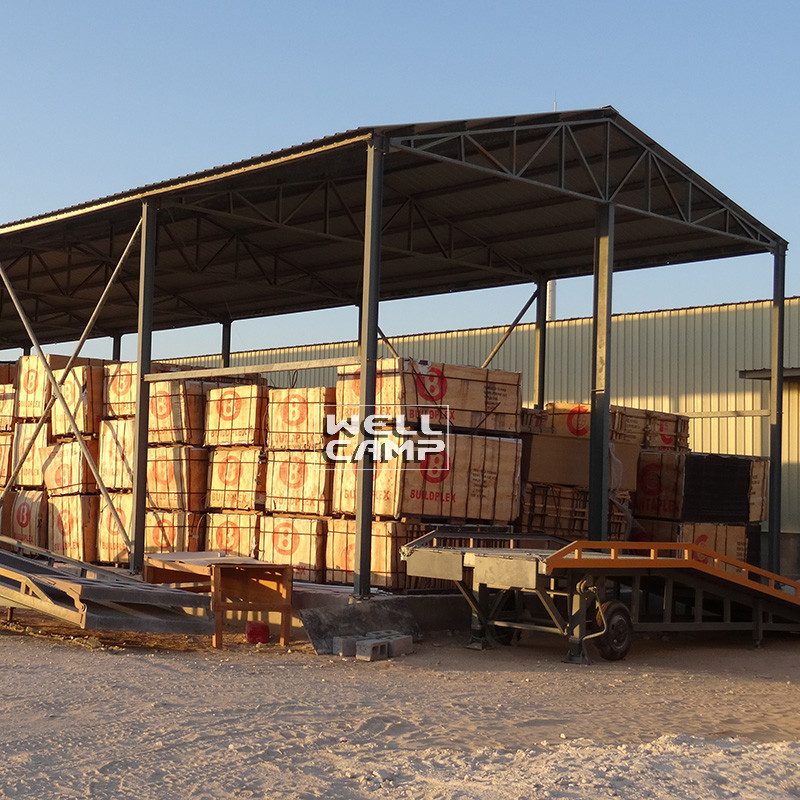
◪1.The structure is strong “H” section steel and “C” section steel. |
◪2.Single steel sheet or sandwich panel for the wall and roof. |
◪3.Normally requires cement foundation of 600mm at least. |
◪ 4. The height of the brick or concrete wall from 1m to 2m is suggested, for a better waterproofing performance before installing prefabricated wall panels. |
◪ 5.All the steel structure is painted and anti-rust which can be normally used for more than 30 years without any building wastes. |
◪ 6.Easy to build. The building is connected by bolts and screws. 6 labors constitute one team, can install areas of 300 square meters each day. |
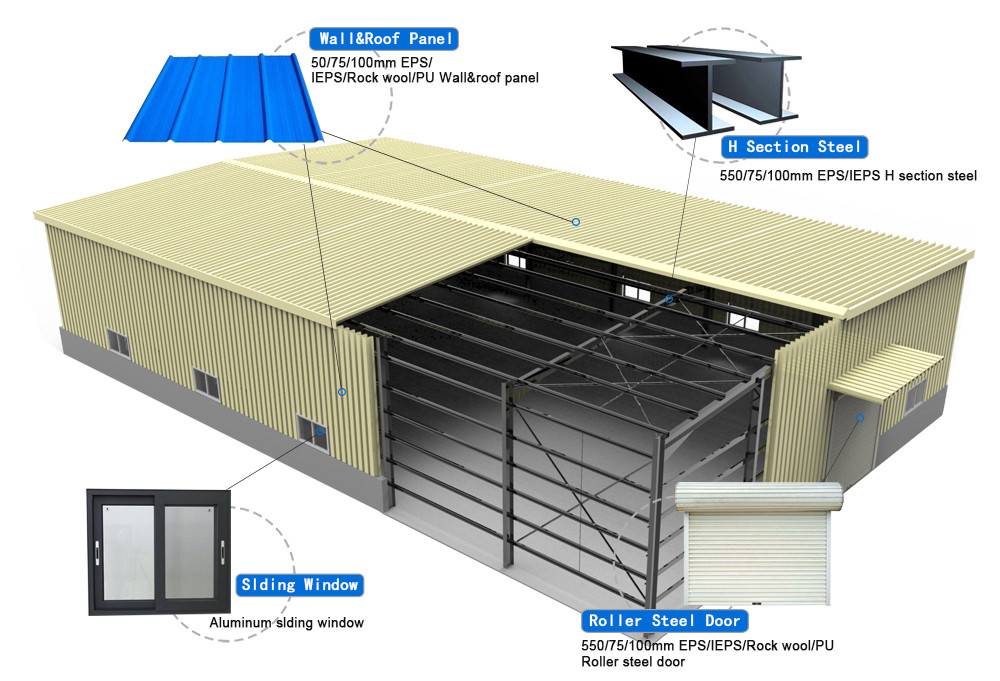
Material parameters
Main steel:C section steel for column & beam;
Wall panel:50/75/100mm EPS/IEPS/Rock wool/PU Sandwich panel;
Roof panel:50/75/100mm EPS/IEPS/Rock wool/PU Sandwich panel;
Window:Aluminum sliding window;
Door:50/75/100mm EPS/IEPS/Rock wool/PU Sandwich panel or steel door;
Ridge capping: 0.326/0.376/0.426mm single steel sheet.
Wind resistance: | Grade 11 |
Earthquake resistance: | Grade 7 |
Snow load capacity of roofing: | 0.6 kn/㎡ |
Live load capacity of roofing: | 0.6 kn/㎡ |
External and internal wall heat transmission coefficient: | 0.35 kcal/㎡hc |
Wall permitted loading: | 0.6 kn/㎡ |
Wall and roof panel: | EPS/IEPS/ROCK WOOL/PU |
Thickness of the wall and roof: | 50mm/75mm/100mm |
Delivery time: | Normally 20-25 days |
Container loading(50mm): | 300㎡/HQ |
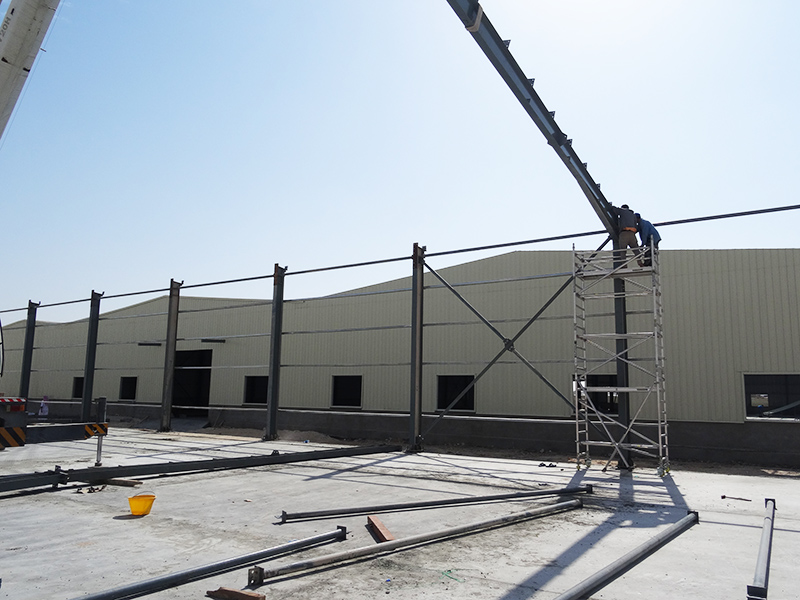
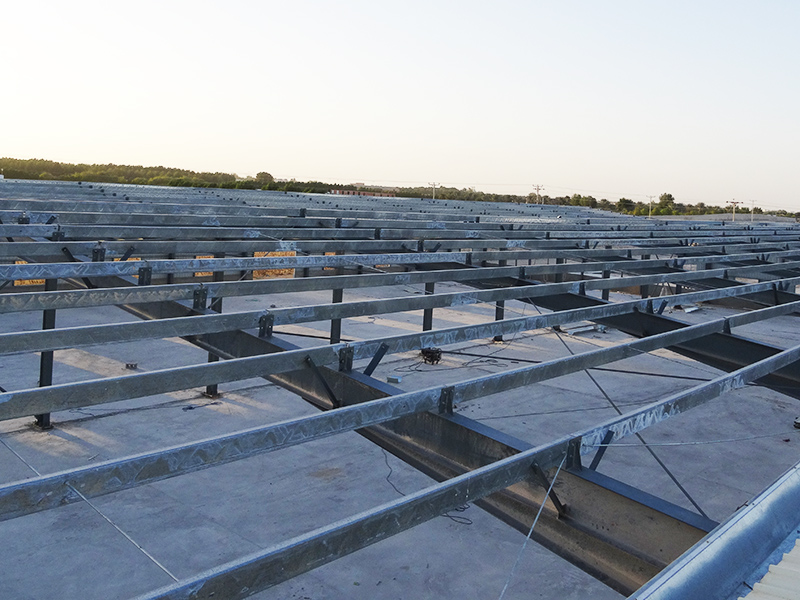
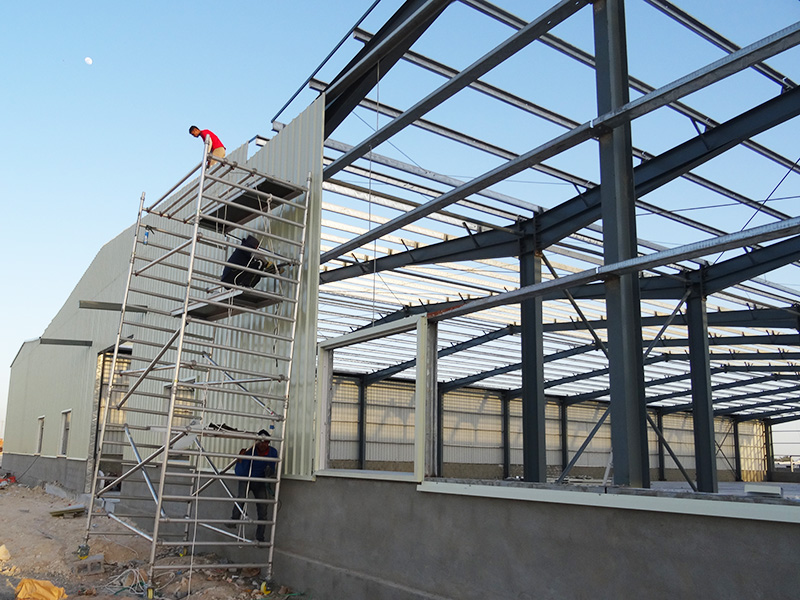
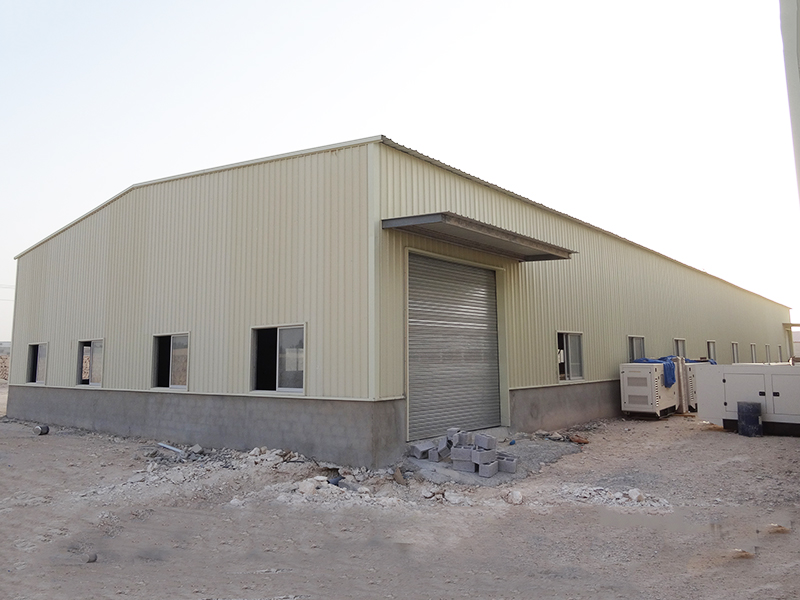
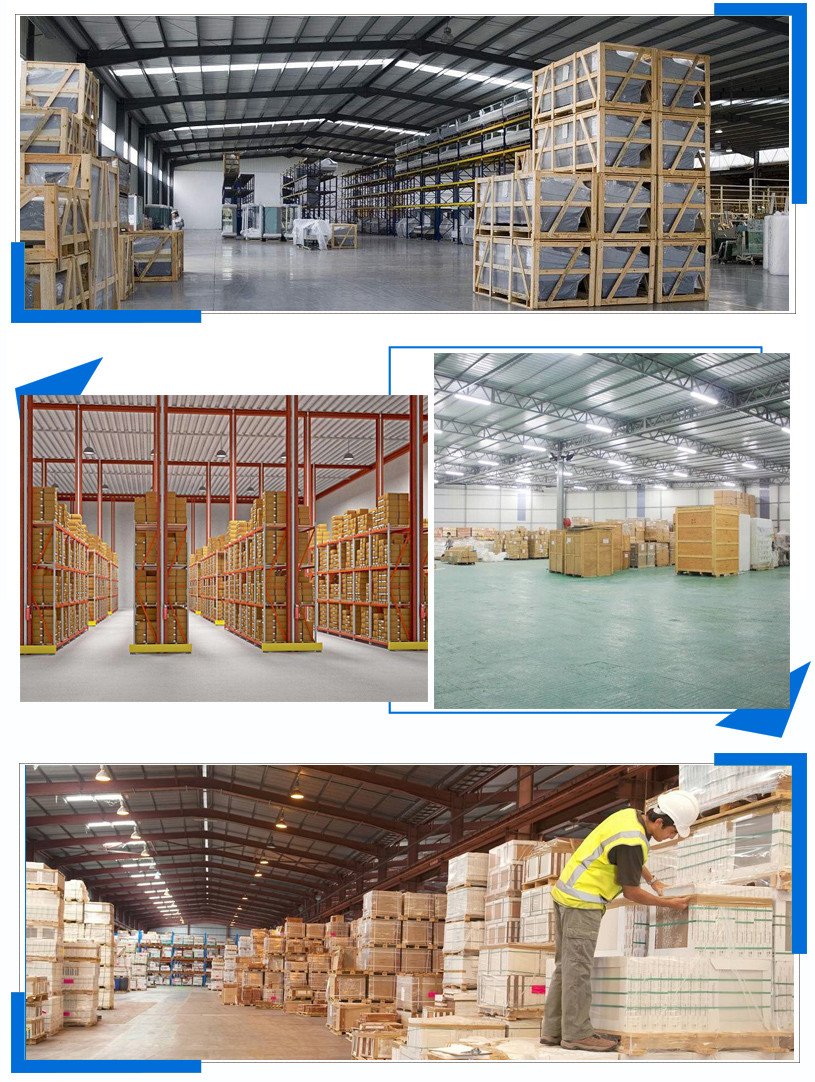
This workshop can be used as the dormitory, office, school, canteen, store room, shop, clinic and so on. The materials of the house are very environment-friendly. It can be assembled and disassembled 6 times. For more information about it, welcome to contact us.
Copyright © 2022 广东威尔坎普钢结构模块化房屋有限公司 All Rights Reserved Design by www.prefab-house.com