Steel base
strong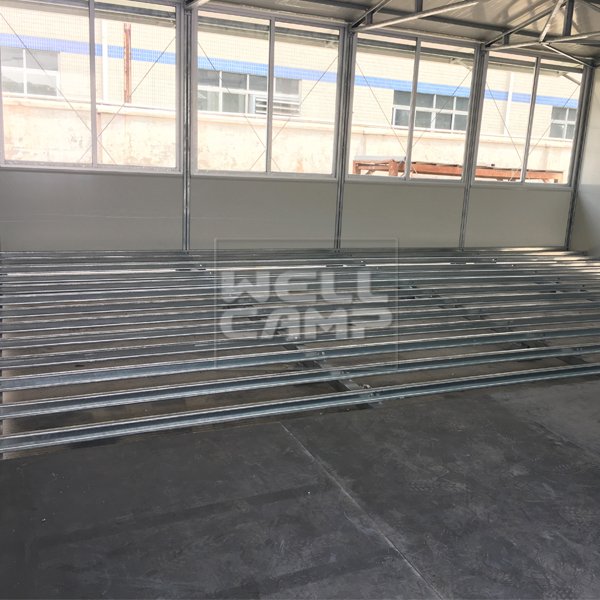
Strong roof
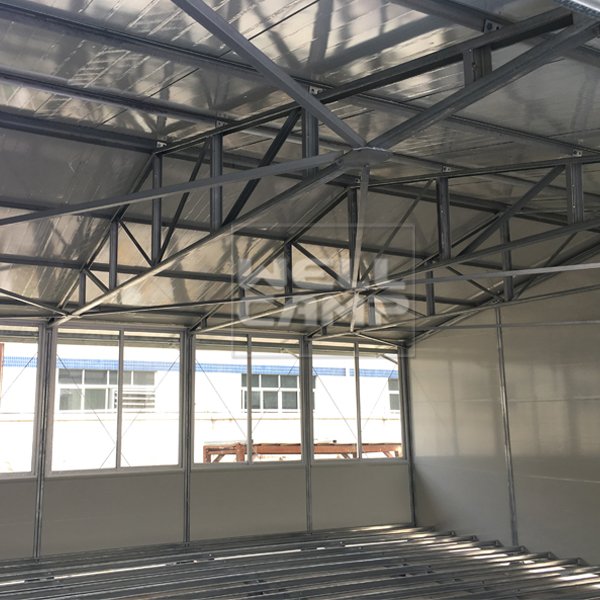












| Sort | Name | Specification |
Size | Length | 7.752m |
| Width | 7.752m | |
| Height | 2.85m | |
| Total area | 60.09m2 | |
Steel structure | Column | "C" section steel |
| Beam | "C" section steel | |
| Purlin | "C" section steel | |
Panel | Wall panel | 50mm EPS sandwich panel |
| Roof panel | 50mm EPS sandwich panel | |
Accessories | Window | 1820*1900mm Aluminum sliding window |
| Door | Steel door | |
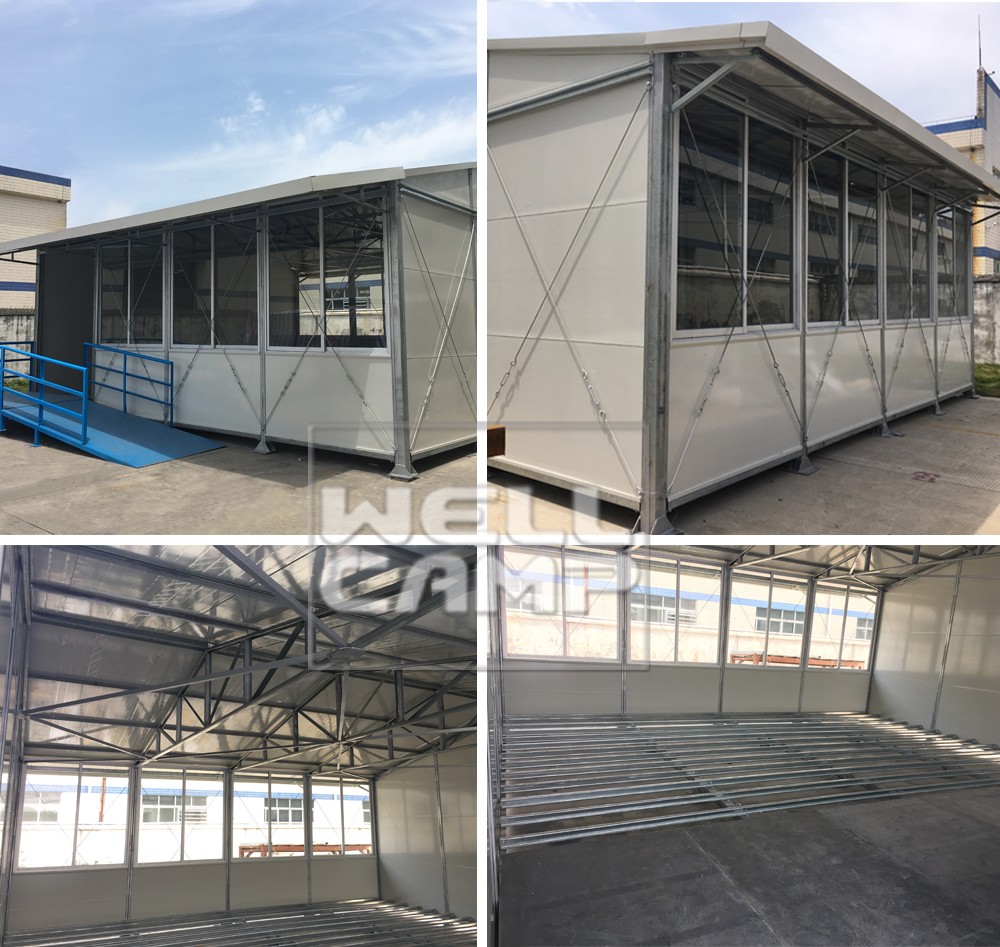


◪1.2.8mm Full galvanized steel. |
◪2.280mm high steel base. |
◪3.50mm EPS sandwich panel for wall and roof(0.476 colored steel sheet). |
◪ 4.K house uses reusable materials and is more environmental-friendly, compared to traditional buildings. It can be assembled and disassembled six times. |
◪ 5.1500mm long front awning & 70mm back awning, |
◪ 6.K house only requires level concrete floor for the foundation. |
◪ 7.6 labors constitute one team, which can install areas of more than 300 ㎡each day. |
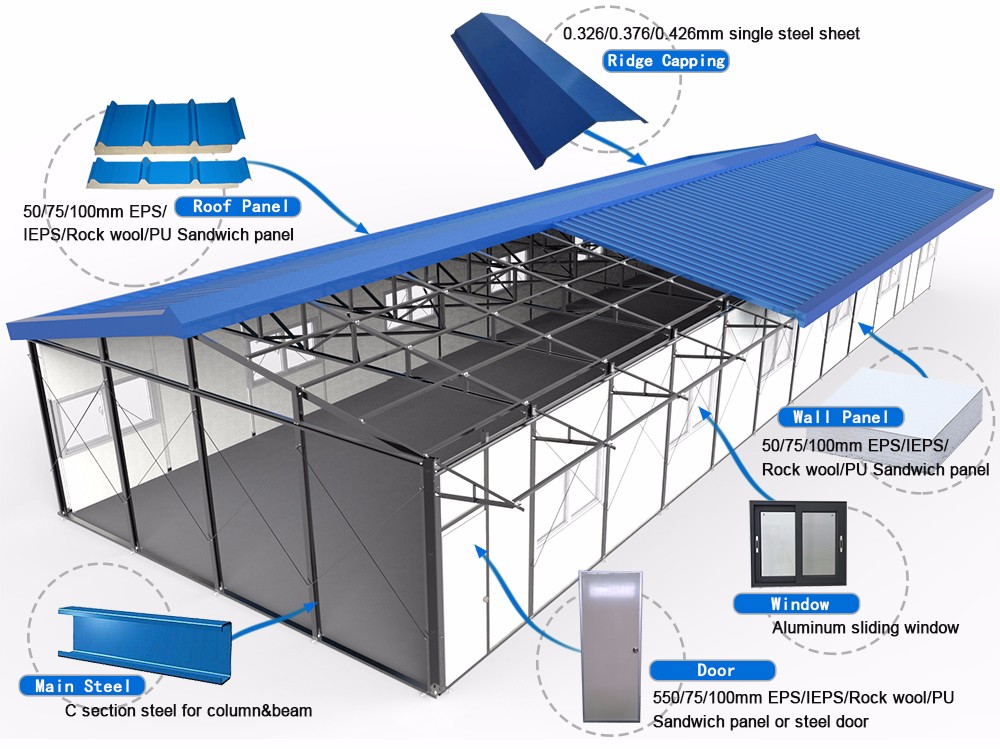
Wellcamp 2018 the newest product, prefab k home or prefab school classroom. The following are the plans for your reference.
60 square meters apartment.
Two bedrooms, one kitchen, one toilet and one living room.
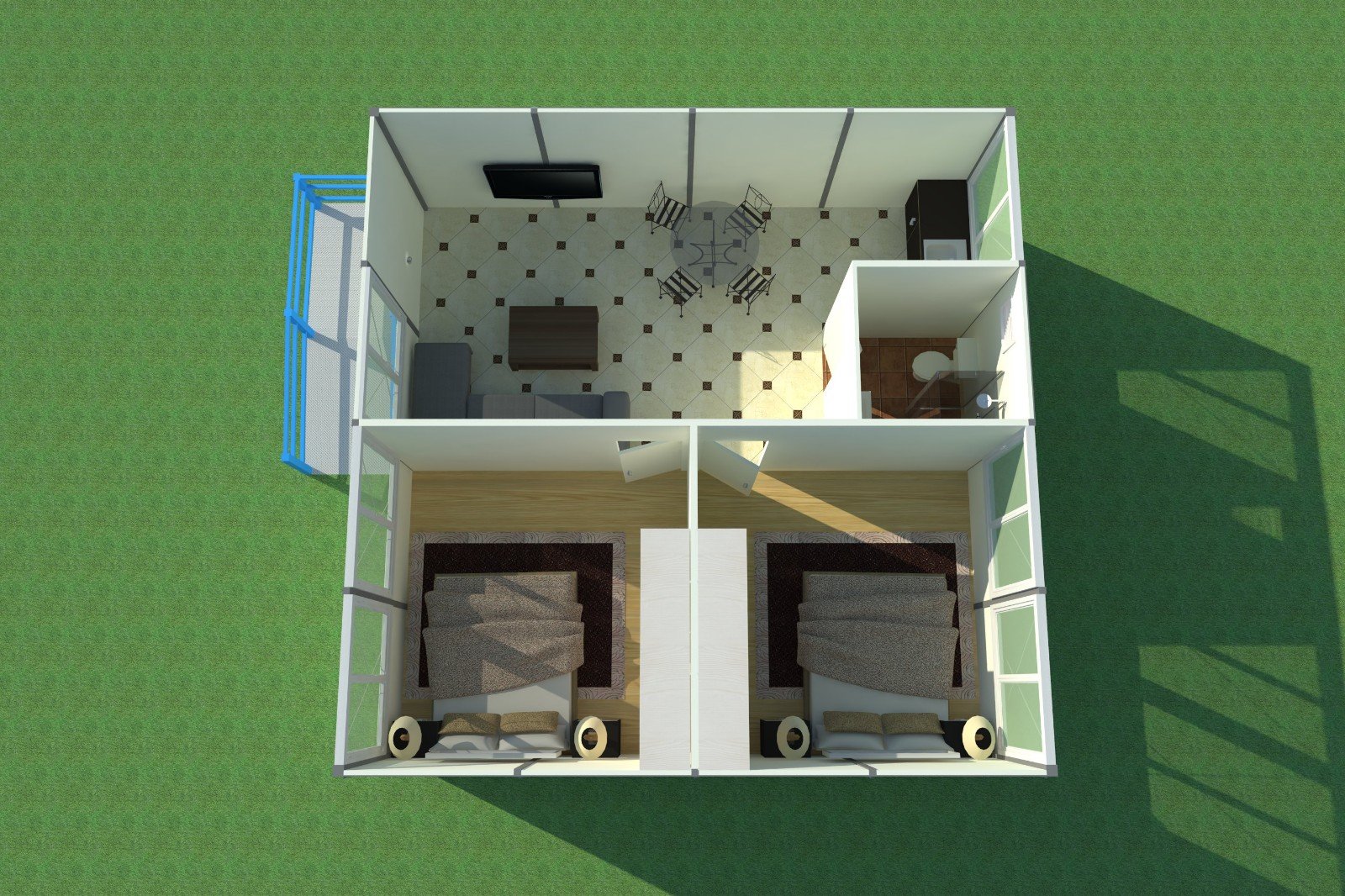
60 square meter school classroom.
Inside is empty,around 50 students can study in it,
The house is customized completely.
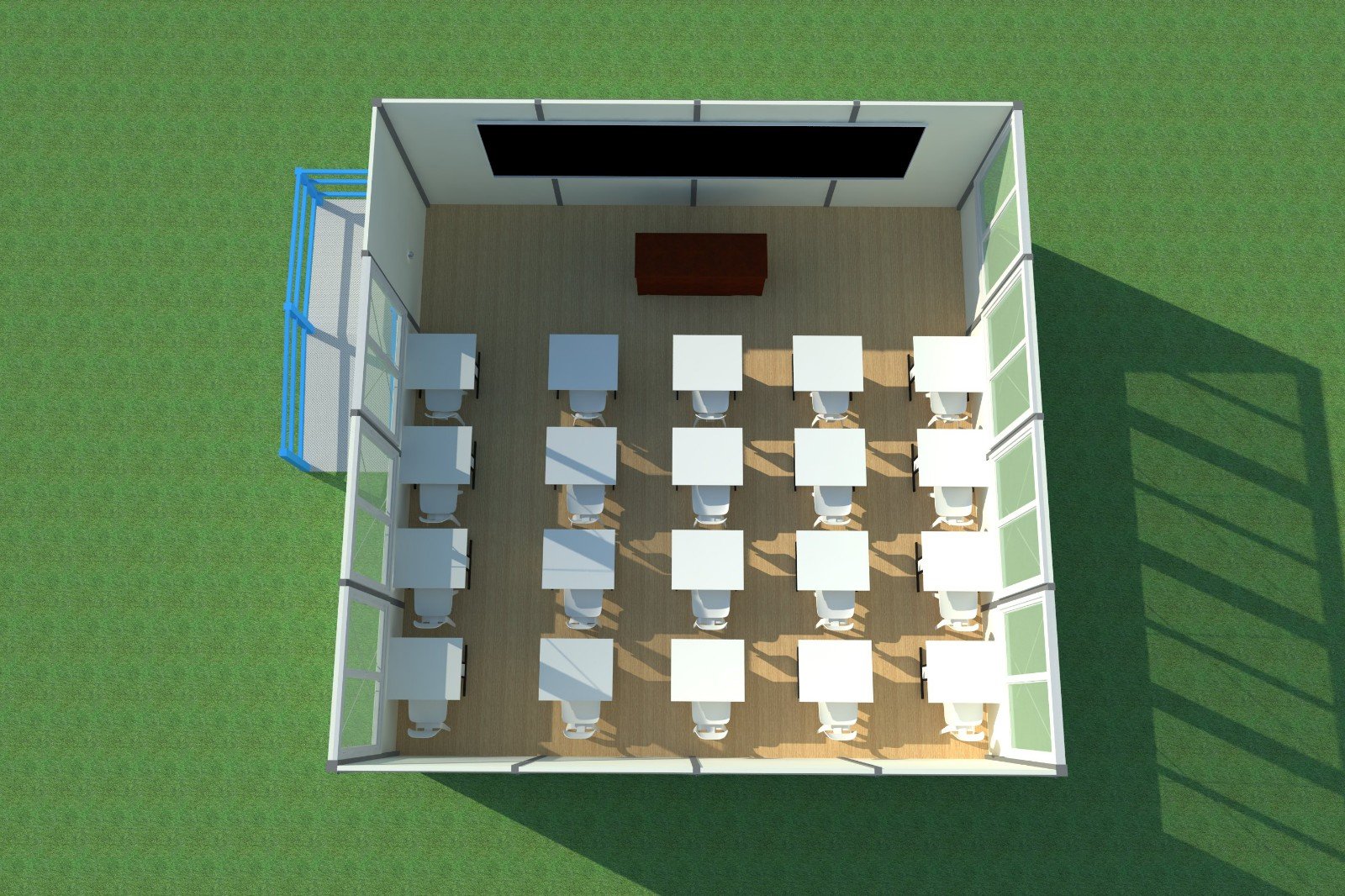
Wind resistance | Grade 11(wind speed≤120 km/h) |
Earthquake resistance | Grade 7 |
Snow load capacity of roofing | 0.6 kn/m² |
Live load capacity of roofing | 0.6 kn/m² |
External and internal wall heat transmission coefficient | 0.35 kcal/m²hc |
Wall permitted loading | 0.6 kn/m² |
Second floor load capacity | 180kg/m² |
Live load of corridor | 2.5kn/m² |
Density of EPS | 12 kg/m² |
Delivery time | Normally 20-25 days |
Container loading | 3 sets /HQ |
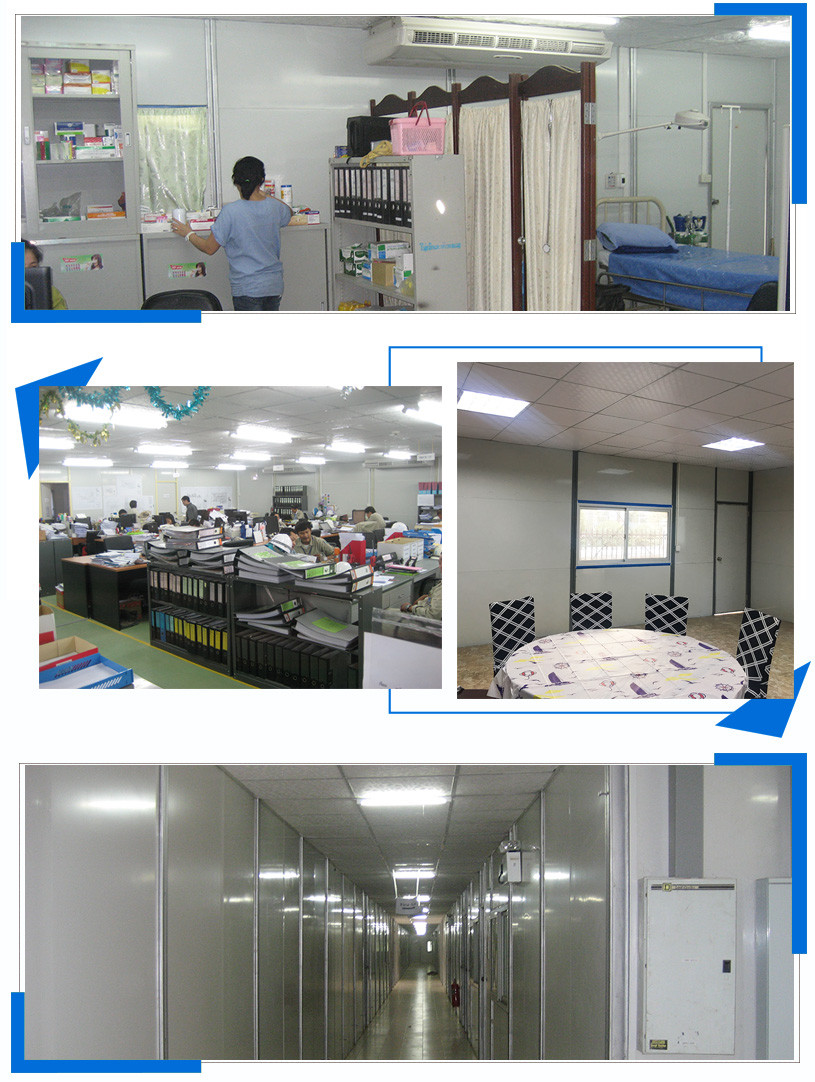
This prefab house can be used as the dormitory, office, school, canteen, store room, shop, clinic and so on. The materials of the house are very environment-friendly. It can be assembled and disassembled 6 times. For more information about it, welcome to contact us.
Copyright © 2022 广东威尔坎普钢结构模块化房屋有限公司 All Rights Reserved Design by www.prefab-house.com