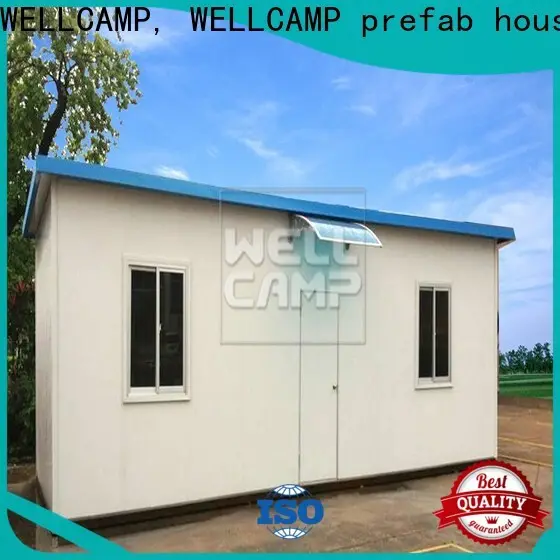customized prefabricated shipping container homes refugee house for labour camp
1. WELLCAMP, WELLCAMP prefab house, WELLCAMP container house china prefabricated house factory has such design that strikes the perfect balance between practicality and beauty. Its color, size, and shape can be customized to meet customer's requirements
2. For people with the problem of under-pronation or overpronation, the product can help protect the ankle, tendons, and joints from injury. The product has a good bearing capacity which is shock-resistant
3. This product comes with the advantage of a multilevel arrangement. It can be stacked at eye-level, floor-level and even at middle-level. The product is easy to move and install
4. The product has a very high elasticity. It will contour to the shape of an object pressing upon it to provide evenly distributed support. Its stable quality is achieved by the efforts of the design team, engineer team, innovation team, and QC team
◪1. The unit figure for T house dimension is T. 1T=0.95m. |
◪2.T house can be done as 1 floor, 2 floors or 3 floors building. |
◪3. The T house has a better looking and modern design. All the steel structures are hidden inside. |
◪ 4. T house features with good waterproof, fireproof, heat insulation and sound insulation performance. |
◪ 5. T house use reusable materials and is more environment-friendly compared to traditional buildings. It can be assembled and disassembled six times. |
◪ 6. T house is anti-worm and ant. All the steel structures are well painted and anti-rust which can be normally used for more than 20 years without any building garbage. |
◪ 7.T house only requires level concrete floor for the foundation. |
◪ 8. Easy installation. The house is connected by screws and bolts. It can be assembled and disassembled 6 times. |
◪ 9. 6 labors constitute one team, which can install areas of more than 300 ㎡ each day. |
T-House 3D model
Material parameters
Main steel:C section steel for column & beam;
Wall panel:50/75/100mm EPS/IEPS/Rock wool/PU Sandwich panel;
Roof panel:50/75/100mm EPS/IEPS/Rock wool/PU Sandwich panel;
Window:Aluminum sliding window;
Door:50/75/100mm EPS/IEPS/Rock wool/PU Sandwich panel or steel door;
Ridge capping: 0.326/0.376/0.426mm single steel sheet.
Wind resistance: | Grade 11 |
Earthquake resistance: | Grade 7 |
Snow load capacity of roofing: | 0.6 kn/m2 |
Live load capacity of roofing: | 0.6 kn/m2 |
External and internal wall heat transmission coefficient: | 0.35 kcal/m2hc |
Wall permitted loading: | 0.6 kn/m2 |
Second floor load capacity: | 180kg/m2 |
Live load of corridor: | 2.5kn/m2 |
Density of Rock wool: | 60 kg/m2 |
Density of PU: | 40 kg/m2 |
Density of EPS: | 12 kg/m2 |
Density of IEPS: | 20kg/m/2 |
Delivery time: | Normally 20-25 days |
Container loading: | 300m2 |
This prefab house can be used as the dormitory, office, school, canteen, store room, shop, clinic and so on. The materials of the house are very environment-friendly. It can be assembled and disassembled 6 times. For more information about it, welcome to contact us.
Company Features
1. Being an experienced manufacturer and supplier of china prefabricated house factory , Guangdong WELLCAMP BUILDING MATERIALS CO., LTD is highly reputable for the strong capabilities of designing and manufacturing.
2. We have employed a design team. They deliver a specialized focus for the full range of a product’s life cycle and anticipate consumers' needs.
3. For development, WELLCAMP, WELLCAMP prefab house, WELLCAMP container house actively carries out the work of creating a good atmosphere for strenuous efforts and striving for excellence. Check it!




















