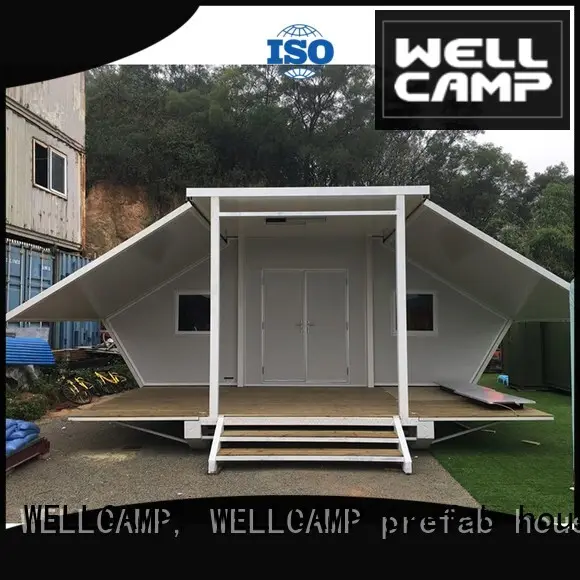



















big size expandable container homes for sale supplier for apartment WELLCAMP, WELLCAMP prefab house, WELLCAMP container house
1. The design of expandable container house shows a strong sense of art. By using the product, no construction waste will be generated
2. The product will not pose any health risk on the human body. No harmful substances such as dioxin are contained. It is highly evaluated by customers around the world, such as the Middle East, Africa, and Southeast Asia
3. This product meets some of the world’s most stringent quality standards, and more importantly, it meets customers' standards. The product helps save energy and cost in the process of installation
4. Careful inspection is conducted before the actual outsourcing of the products in the market. The service life of the product is more than 20 years
| Sort | Name | Specification |
Size | Length | 11.8m |
| Width | 5m | |
| Height | 2.5m | |
| Total area | 59m2 | |
Steel structure | Column | Bending Steel |
| Beam | Bending Steel | |
| Purlin | Square tube | |
Panel | Wall panel | 50mm EPS sandwich Panel |
| Roof panel | Steel structure+50mm glass wool | |
Accessories | Window | Aluminum sliding window |
| Door | Double opening sandwich panel door | |
◪1.40ft expandable container house. 1X40HQ can load 1 set. |
◪2.This container house design is expandable,6 people can install one house in 4 hours. |
◪3.The package size is 11.8mx2.2mx2.5h, the using size is 11.8mx5mx2.5h. |
◪ 4.This container house design already have the water and electric systerm. |
◪ 5.The concept flat pack expandable container house is popular used for apartment and wedding room. |
◪ 6.Inside is empty, you can do the partition walls. |
◪ 7.1x40HQ can load 1 set. One set one package. |
Modern expandable container design
4 hours install one house(expandable)
.
Have electric systerm
◆◆
◆◆ Product Parameter
Size: | 11.8mx5mx2.5h |
Wind resistance: | Grade 11 |
Earthquake resistance: | Grade 8 |
External and internal wall heat transmission coefficient: | 0.35 kcal/m2hc |
Wall permitted loading: | 0.6 kn/m2 |
Wall and roof panel: | 50mm EPS panel |
Weight of the container: | 1.2T (EPS panel) |
Window: | Aluminum sliding window |
Door: | Sandwich panel door |
Delivery time: | Normally 20-25 days |
Loading: | 1 Set/HQ |
◆◆
Company Features
1. We have a team responsible for exports and distribution. They have years of experience in developing markets. This team helps oversee the distribution of our products to our customer base all over the world.
2. Guangdong WELLCAMP BUILDING MATERIALS CO., LTD is always here to provide best service for our customers. Inquire online!
Contact: Siwen Chen
Tel: +86 13902808995
E-mail: siwenchen@chinawellcamp.com
Address: Unit 804, 8th Floor, Block A, 115 Jihua 4th Road, Chancheng District, Foshan City, Guangdong Province, China
Factory Address: No.7 Wende 4th street,Dawang High -Tech Zone, Zhaoqing, Guangdong, China
