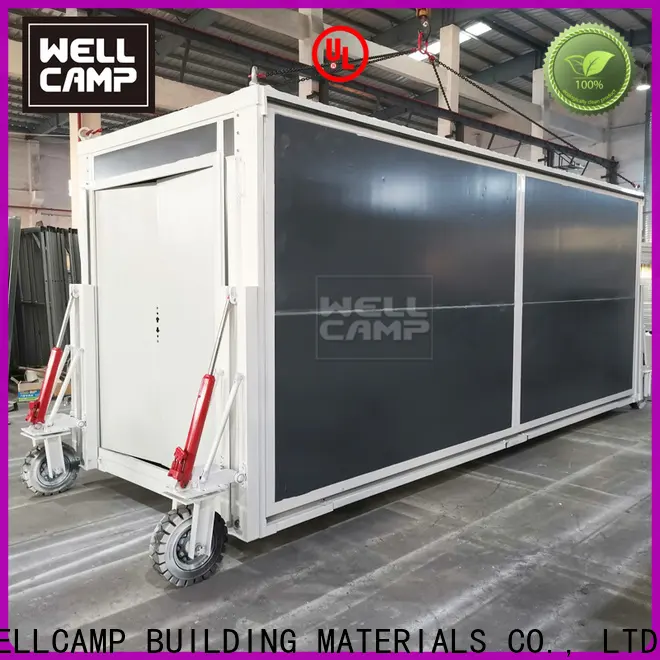big size container van house design wholesale for living
1. The design of container van house design is in compliance with the regulations of expandable container shelters . The product is easy to move and install
2. This product has revolutionized the transportation of goods and ultimately the international export market as turnaround time, theft, damage to goods and costs all went down. Its color, size, and shape can be customized to meet customer's requirements
3. container van house design is manufactured based on high-quality steel. It has the advantages of high intensity, large span capability, and strong corrosion resistance. It is of long-lasting durability and is widely favored by consumers.
Australia Project Mobile and Portable Prefab Tiny Expandable Container Home on Wheel
Inspired by the caravan,design to let our customer can have a more enjoyable home, mobility and security is our lasted upgrade,4 detachable Solid tire with hydraulic lever welding on the steel structure, can be connected with the truck,EASY TO ASSEMBLE! you can drive your car with the container home to travel and enjoy the beautiful views. Add shutter door for the first entrance,the inner door still the double open door or glass sliding door.DOUBLE PROTECTION! Make you have a safe mobile home!
It can been towed to move by vehicle to everywhere youwant, no need foundation.
Beside double opening steel door inside, have steel roller door outside.
Two bedrooms, one bathroom, one kitchen and one living room design.
EXPANDABLE CONTAINER HOUSE FEATURES:
Products special features:
√Fast installation.6 workers 5 steps 1 hour install one house.
√Adjustable loading roller, convenient for loading and unloading.
√Adjustable stand,it no need strict requirement for the land level flat and no need do foundation.
√High-strength hydraulic support rod, can support the whole completed roof.
√Porch light can be optional, have full electric system inside the house
√Foldable canopy, this whole container apartment is expanded into one package.
√High-end hidden latch, all the door inside use the hidden latch.
Standard and certificate:
√USA, German, Australia standard.
√ISO9001:2015, SGS, UL, BV, CE certificates.
Technical parameters:
More Detail | Wind resistance: | Grade 10 |
Earthquake resistance: | Grade 8 | |
Snow load capacity of roofing: | 0.6kn/m2 | |
Live load capacity of roofing: | 0.6kn/m2 | |
Wall permitted loading: | 0.6kn/m2 | |
External and internal wall heat transmission coefficient: | 0.35kcal/m2hc | |
Wall and roof panel: | EPS/Glass wool/PU | |
Weight of the container: | 2.5T (EPS) | |
Payment Term: | T/T accepted | |
Delivery Term | Ex-factory, FOB, CIF terms accepted | |
Delivery Time: | Normally 20-30 days | |
Designed Life: | 15-20 years | |
MOQ: | 2 sets | |
Customization: | Can be Customized | |
EXPANDABLE CONTAINER HOUSE STYLES:
MAIN MATERIALS
Steel structure: galvanized steel
Roof:100mm glass wool +Steel sheets / 50mm EPS sandwich panel (extension part)
Wall: 50mm EPS sandwich panel
Floor: Steel structure + Bamboo composite board + PVC tile flooring
Window: Aluminum up-swing or double-glass sliding (install in local)
Included pre-fixed electric system and sanitary ware
Kitchen: Optional floor-standing cabinets
PRODUCTION & PROJECTS:
Company Features
1. Over the years, Guangdong WELLCAMP BUILDING MATERIALS CO., LTD has accumulated years of experience in designing, manufacturing, and marketing of expandable container shelters . We have been a powerful manufacturer in China.
2. Guangdong WELLCAMP BUILDING MATERIALS CO., LTD masters leading technology and is determined to make progress in container van house design field.
3. With the development of China's market economy, Guangdong WELLCAMP BUILDING MATERIALS CO., LTD vigorously implement the strategy of internationalization and diversification. Inquire now!


















