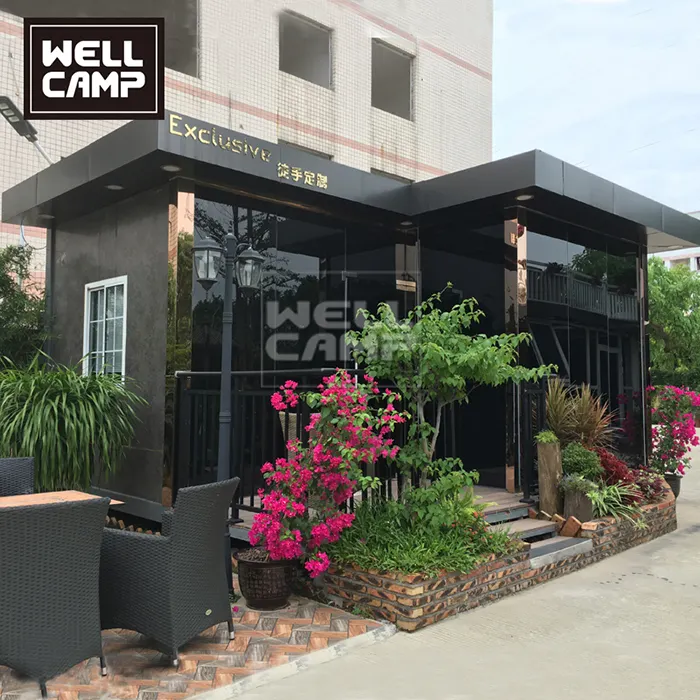What is the Design of a Prefab Container House?
Prefab container houses are a game-changer in the construction industry, offering a faster, more cost-effective, and sustainable alternative to traditional building methods. These houses are built from repurposed maritime containers and are designed to serve a wide range of purposes, from offices to permanent residences. Lets dive into the design and features that make prefab container houses a revolutionary solution for modern construction.
Purpose and Benefits
Prefab container houses have multiple applications and numerous benefits that set them apart from traditional construction methods.
- Speed and Cost-Effectiveness: Mass production and assembly allow for rapid construction. For example, prefabricated houses can be assembled in weeks, whereas traditional houses often take months.
- Sustainability: Built with energy-efficient materials like EPS sandwich panels, prefab container houses contribute to reducing carbon emissions and lowering utility costs. EPS panels provide excellent insulation, maintaining a comfortable temperature inside the house without the need for excessive heating or cooling.
- Customization: These structures are easily adaptable to specific needs. They can be modified to include features such as toilets, kitchens, and solar panels, making them highly flexible and functional.
- Versatility: Suitable for both urban and rural settings, prefab container houses offer a solution for both temporary and permanent structures. They can be swiftly relocated or repurposed, offering great flexibility in different environments.

Role of Materials
The design of prefab container houses relies on durable and sustainable materials that contribute to their strength, energy efficiency, and environmental impact.
- Steel Frames: These provide the structural integrity of the houses. Steel is a robust material that ensures the container can withstand various weather conditions and loads.
- Aluminum Frames: Lightweight and durable, aluminum frames offer a balance between strength and minimal weight, enhancing the overall structural rigidity of the house.
- EPS Sandwich Panels: These panels are a key component of the energy efficiency of prefab container houses. EPS stands for expanded polystyrene, which provides excellent insulation and soundproofing, reducing energy consumption and enhancing comfort.
- Reversible and Stackable Walls: These walls are designed for flexibility. They can be rearranged and reconfigured to suit different layouts and needs, making the house adaptable to various uses.
Construction Process
The construction process of prefab container houses is efficient and modular, ensuring a streamlined and cost-effective build.
1. Site Preparation: Clearing the site and preparing the foundation is crucial for a smooth assembly process.
2. Assembly: Modules are prefabricated in a factory environment and then transported to the site for assembly. This modular approach minimizes on-site disruption and construction time.
3. Exterior Installation: This step involves installing doors, windows, and other finishing touches, completing the exterior of the house.
Customization and Adaptability
Prefab container houses are highly customizable, allowing them to meet a wide range of needs and environments.
- Adaptability to Environments: These houses are designed for various climates and terrains. They can be easily adapted for both urban and rural settings, making them versatile solutions for different locations.
- Integration of Features: Additional features such as green roofs, solar panels, and even smart home technology can be integrated into the design. For example, solar panels not only provide renewable energy but also reduce the reliance on grid electricity.
Their modular design allows for quick adjustments, making them ideal for temporary use or long-term solutions. For instance, a prefab container house can be easily converted from a temporary office to a permanent residence with just a few modifications.
Future Trends
Emerging trends in prefab container house design are pushing the boundaries of sustainability and innovation.
- Innovative Materials: Advanced materials like 3D printing are being explored to create custom designs and optimize structural integrity.
- Sustainability Practices: The integration of energy-efficient designs and circular economy principles is becoming more prevalent. For example, using recycled materials in construction and designing houses that can be easily disassembled and repurposed.
- Smart Technology: IoT capabilities are being used to enhance functionality and management. Smart home systems can automate lighting, heating, and security, making the house more efficient and user-friendly.
These trends highlight the potential for future advancements in sustainable construction.
Conclusion
Prefab container houses represent a significant leap in modern construction, offering a blend of efficiency, sustainability, and versatility. Their modular design, durable materials, and ease of customization make them a popular choice for various applications. As technology and sustainability practices evolve, prefab container houses are poised to play an even more crucial role in shaping the future of construction. Whether for offices, temporary shelters, or permanent living spaces, these structures provide a practical and innovative solution, reflecting the changing needs of our time.
Contact: Siwen Chen
Tel: +86 13902808995
E-mail: siwenchen@chinawellcamp.com
Address: Unit 804, 8th Floor, Block A, 115 Jihua 4th Road, Chancheng District, Foshan City, Guangdong Province, China
Factory Address: No.7 Wende 4th street,Dawang High -Tech Zone, Zhaoqing, Guangdong, China
