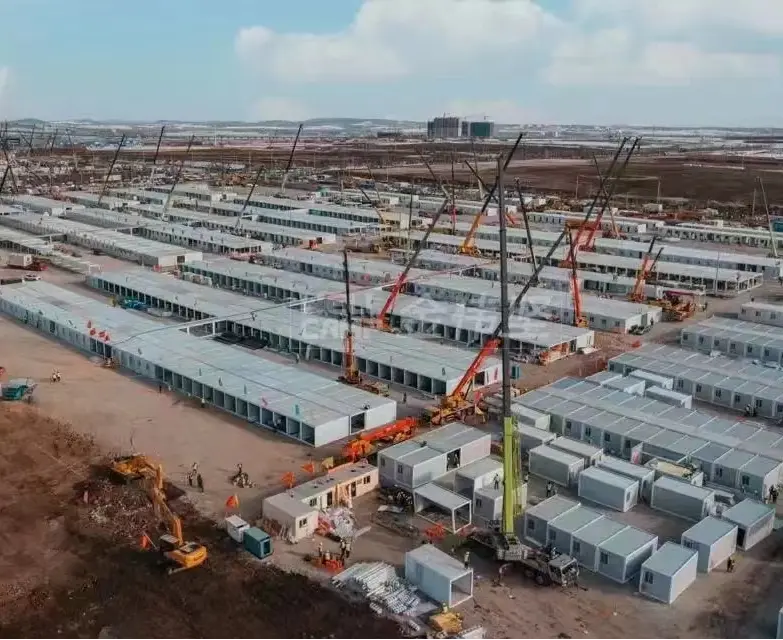The Working Principle Behind Flat Pack Container Houses Explained
Flat pack container houses are a fascinating blend of modern engineering and sustainable architecture, providing a unique solution for temporary and permanent living spaces. These structures are constructed using modular components that are prefabricated off-site, then assembled on location. Their design focuses on modular flexibility, durability, and sustainability, making them a reliable choice for various applications such as construction sites, event locations, and permanent homes.
In this guide, we will delve into the working principle behind flat pack container houses, exploring their modular design, structural framework, assembly processes, testing, safety measures, environmental impact, and applications. Well uncover the innovative aspects that make these houses not only efficient but also sustainable.
Structural Framework
At the heart of flat pack container houses lies a robust structural framework that ensures stability and durability. These houses are built using modular components designed with precision. The framework incorporates metal frames, cross supports, and rigid structures that provide the necessary strength to withstand various stresses.

Modular Components and Assemblies
Flat pack container houses utilize a variety of materials, including metal frames, insulation panels, and insulated walls. These components are designed to be prefabricated, allowing for easy assembly and disassembly. During the assembly process, tools and machinery, such as cranes and lift systems, play a crucial role in bringing the components together seamlessly.
Testing and Quality Assurance
Ensuring the safety and reliability of flat pack container houses involves rigorous testing. Load-bearing tests, weather resistance checks, and compliance with building codes are essential steps in the quality assurance process. Each component is tested individually to guarantee safety, and the entire structure is inspected for structural integrity post-assembly.
Safety Precautions and Tips
Safety is paramount during the assembly of flat pack container houses. Tips include proper lifting techniques to avoid damage, securing structures securely, and following manufacturer instructions meticulously. Regular inspections and maintenance are also recommended to ensure long-term durability and safety.
Environmental Impact and Energy Efficiency
Flat pack container houses contribute significantly to environmental sustainability. By using recycled materials and energy-efficient insulation, these structures minimize their environmental footprint. The modular design reduces waste during construction, promoting a greener building process and enhancing energy efficiency.
Conclusion
Flat pack container houses represent a beacon of innovation and sustainability in modern construction. Their modular design, durability, and adaptability make them an excellent choice for various construction projects, offering eco-friendly and time-saving solutions. Whether for temporary living or permanent homes, flat pack container houses provide a versatile and reliable alternative, encouraging a shift towards sustainable living.
This version ensures the content is both concise and informative, aligning with the specified guidelines.
Contact: Siwen Chen
Tel: +86 13902808995
E-mail: siwenchen@chinawellcamp.com
Address: Unit 804, 8th Floor, Block A, 115 Jihua 4th Road, Chancheng District, Foshan City, Guangdong Province, China
Factory Address: No.7 Wende 4th street,Dawang High -Tech Zone, Zhaoqing, Guangdong, China
