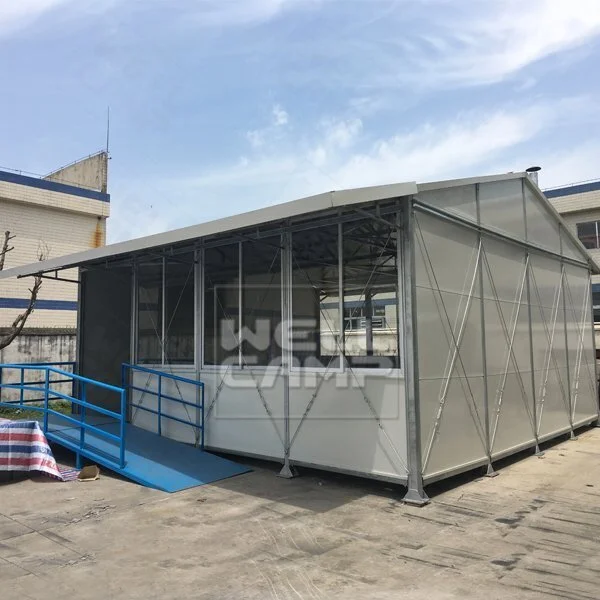Prefab Labor Camp K Home Apartment , Wellcamp K-16
Product description
Main Steel Structure | "C" section steel |
Size | 1K=1.82m; 1P=0.95m |
Roof | 50mm EPS/Glass wool/Rock wool/IEPS/PU sandwich panel |
Wall | 50mm EPS/Glass wool/Rock wool/IEPS/PU sandwich panel |
Window | Aluminum sliding window |
Loading | 280-320㎡ / 40HQ |
WELLCAMP K prefabricated houses come in different sizes, but has fixed parameters & formula to calculate the dimensions & areas.
The most common design is 3K*12K*6P, dimension 5.62m*22m*5.7H, which is 289.89m2 area of 2 floors including 2 stairs, can fit in 1*40`HQ as 1 set.
√1*40HQ can load around 280-320㎡.
√The main steel structure is made from "C" section steel.
√With EPS/IEPS/Glass wool sandwich panel for wall & roof!
√6 workers can build 100sqm in one day!
√Can be done as 1 floor, 2 floors or 3 floors building!
MOST ECONOMIC option for Site Accommodation/Office, Labor Camp set up! We Already sell to Malaysia, India, Thailand, Myanmar, Vietnam, Oman, Saudi Arabia, Qatar, Indonesia, UAE, Philippines, Kenya, Uganda, Tanzania, Congo, Nigeria, Ghana, Mozambique and many other countries.
Application
This Prefabricated K house is the most economic design & is commonly used in construction sites, oil sites, mining sites as workers' quarters, site offices, also used for solider camps, government projects & school projects as labor accommodation, solider accommodation, employee accommodation, student dormitory, teacher`s office, engineers office, site offices, canteen,clinic,laundry room etc.
Main products
Folding Container House, Expandable Container House,
Flat Pack Container House, Detachable Container House, Container Camp, Container Office, Container Shop, Container Classroom, Container School, Security Post, Portable Toilet, Simple Villa, Steel Structure, Prefab Labor Camp, Prefabricated K House, Prefabricated T House...
About us
WELLCAMP, a 100% exporting factory, of Prefab House, Container House, Steel Structure, etc., has over 17 years experiences in the industry. Office in Foshan & factory in Zhao Qing city, WELLCAMP completed projects for Government, Company & Organization in fields like Roads & Bridges, Military/Labor Camps, Job sites & Emergency relieves in the world.
Achieved certificates of ISO9001-2015, CE, ASTM, etc. Our REVOLUTIONARY products: Folding Container House can be set up in 4 minutes, & Expandable container house can expand into bigger space, are widely liked.
Workshop
Certificate
Exhibition
Our team & customer
Packaging & transportation
FAQ
We are the factory which located in Zhaoqing city, and office in Foshan city, China.
We focus on prefab labor camp, steel structure, container houses, modular villa for more than 14 years.
The payment term are TT and L/C.
For the prefab house is 200 square meters and 1X40HQ for container house or small units house.
As a famous brand, Wellcamp has successfully completed many projects with government, international joint venture, construction company and charity organization in various fields of oil, military camps and emergency function in Saudi Arabia, UAE, Qatar, Sudan, Mozambique, Congo, Brazil, Mexico, India, Indonesia, Thailand and Philippines.
1. Any question, welcome to contact us. 24 hours available for you.
2. One order, one special person to follow the whole production.
3. For the house install, we will give you the 3D install drawing. If you need, we also can send you an engineer to teach your workers, but you have to charge the double ticket, accommodation, food and salary.
If you have the drawing, pls give us and tell us the material you use.
If no drawing, pls tell us the usage and the size of the house, then we design for you with the good price.











