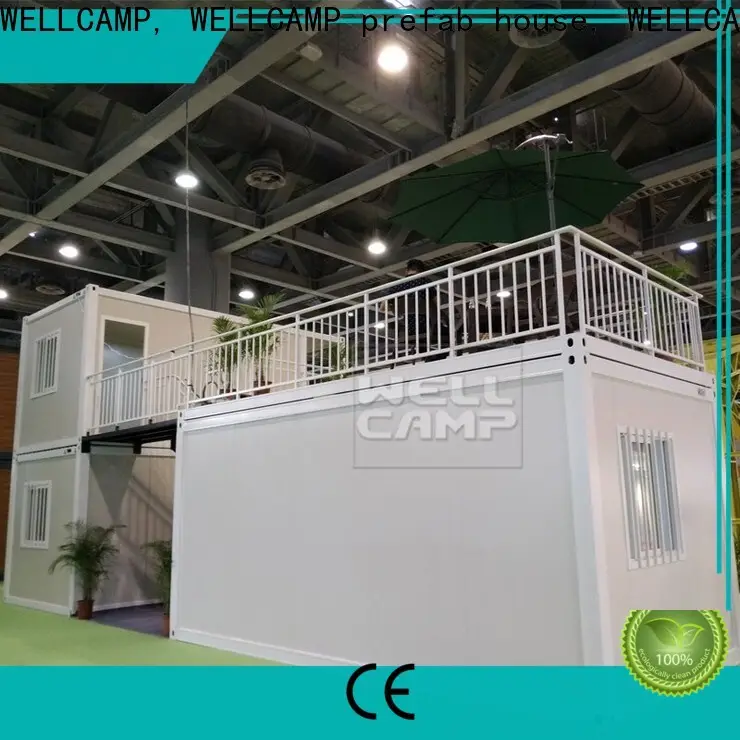



















newest shipping container house floor plans apartment for sale
- Specifications2.438m*5.95m*2.72H
- Main Frame2.3mm Galvanized Steel
- BoltsGalvanized M12 High-Strength Bolts
- FinishingBaked Coating
- Wall50mm EPS/IEPS/Rock wool sandwich panel
- Roof Top Sheet0.4mm Corrugated Color steel sheet
- Roof Insulation50mm Glass wool with Aluminum foil
- Roof Ceiling Sheet0.4mm Color steel sheet
- Roof Ceiling TrussGalvanized Square tube
- FlooringGalvanized Square tube+18mm MGO Board
- DoorSteel door with handle & lock
- WindowPVC Double glass window with security bar
- Wall/Roof SkirtingHard PVC sheet
- LightLED ceilings lights
- SocketUniversal sockets; Water proof sockets, A/C sockets;
- Switch1-way-switch
- Distribution BoxOn ceiling, for lights
- StairsSteel stairs with high class hand rail
- AwningSandwich panel awning
- Walkway+Balustrade+AwningGalvanized steel
PRODUCT ADVANTAGE
1.1 Unit in 1 Pack! Come with Complete roof & floor!
2.Electric wires runs over ceiling, including DB, breaker, power inlet & lights. Sockets & Switch included.
3.Total-sealed-top & corner-draining system ensures no water leaking on roof top.
4.Fully Welded Top frame + truss & Bottom frame + supports ensure product strength!
5.Fully galvanized! 6 workers can install 1 unit in 2 hours!
6.Can stack up to 3 floors! Can joint to be a bigger hall! BEST option for Big site office!
Container dormitory
Container office
Container office
Container dormitory
Contact: Siwen Chen
Tel: +86 13902808995
E-mail: siwenchen@chinawellcamp.com
Address: Unit 804, 8th Floor, Block A, 115 Jihua 4th Road, Chancheng District, Foshan City, Guangdong Province, China
Factory Address: No.7 Wende 4th street,Dawang High -Tech Zone, Zhaoqing, Guangdong, China
