 +86 13902808995 (WhatsApp/微信)
+86 13902808995 (WhatsApp/微信)  siwenchen@chinawellcamp.com
siwenchen@chinawellcamp.com












Wellcamp Flat Pack Container House:
1.1 Unit in 1 Pack! Come with Completed roof & floor! 2 hours can insatll one house.
2.Electric wires runs over ceiling, including DB, breaker, power inlet & lights. Sockets & Switch included.
3.Total-sealed-top & corner-draining system ensures no water leaking on roof top.
4.Fully Welded Top frame + truss & Bottom frame + supports ensure product strength!
5.Fully galvanized! 6 workers can install 1 unit in 2 hours!
6.Can stack up to 3 floors! Can joint to be a bigger hall!
6. Wellcamp flat pack container house is BEST option for container office,container hotel,
container dormitory, container apartment and container shop.
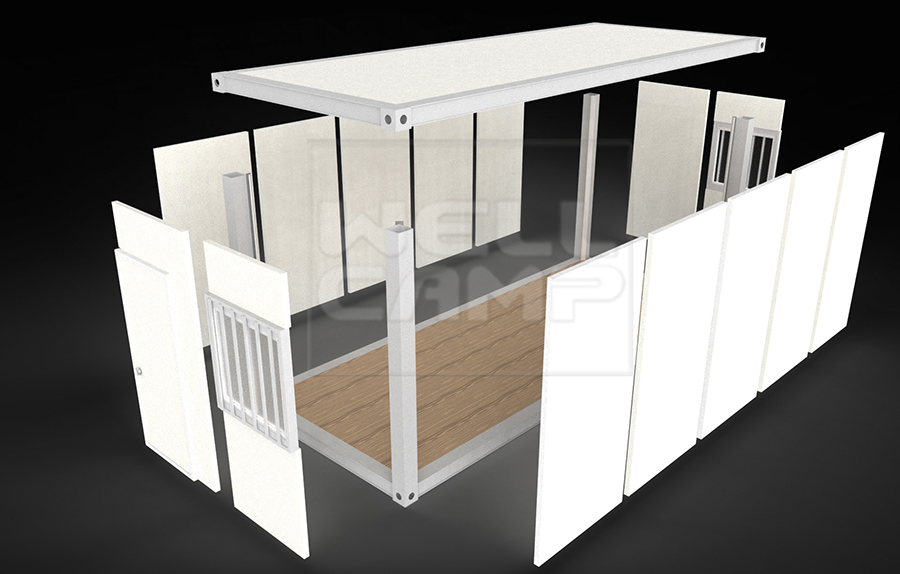
Flat Pack Container House Main Materials:
1\ Galvanized Steel structure, with paiting;
2\ 50mm IEPS(fire proof) panel for external wall and partiontion wall.
3\ Roof :0.4mm Corrugated Color steel sheet+50mm Glass wool with Aluminum foil+0.4mm Ceiling Sheet+Galvanized Square tube;
4\ PVC Double glass window;
5\ Steel door with handle & lock;
6\ 18mm MGO Board for ground floor;
7\ Hard PVC decoration sheet for wall & roof & Internal Corner;
8\ Simple electrical system for free;
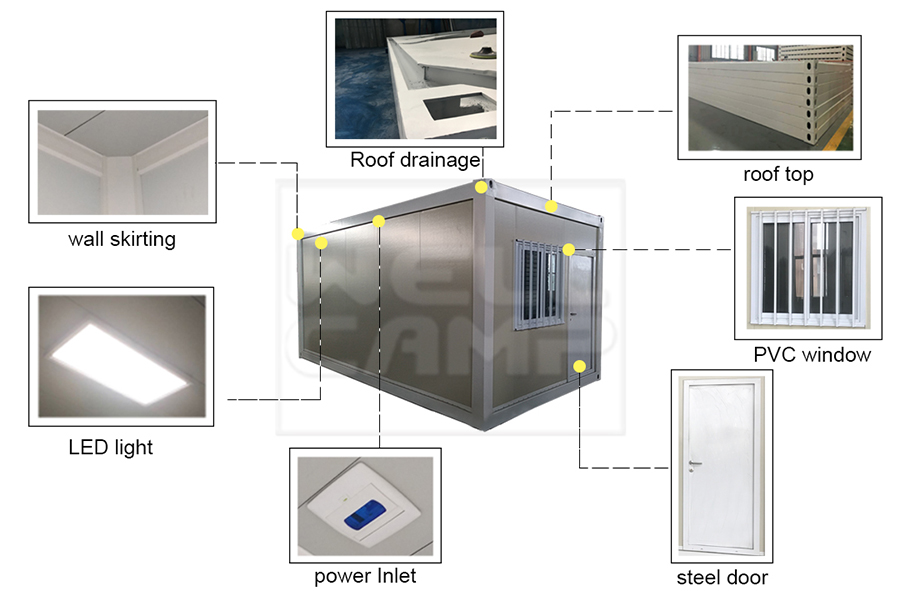

2.425MX5.9MX2.8H
1*40HQ can load 10 units.
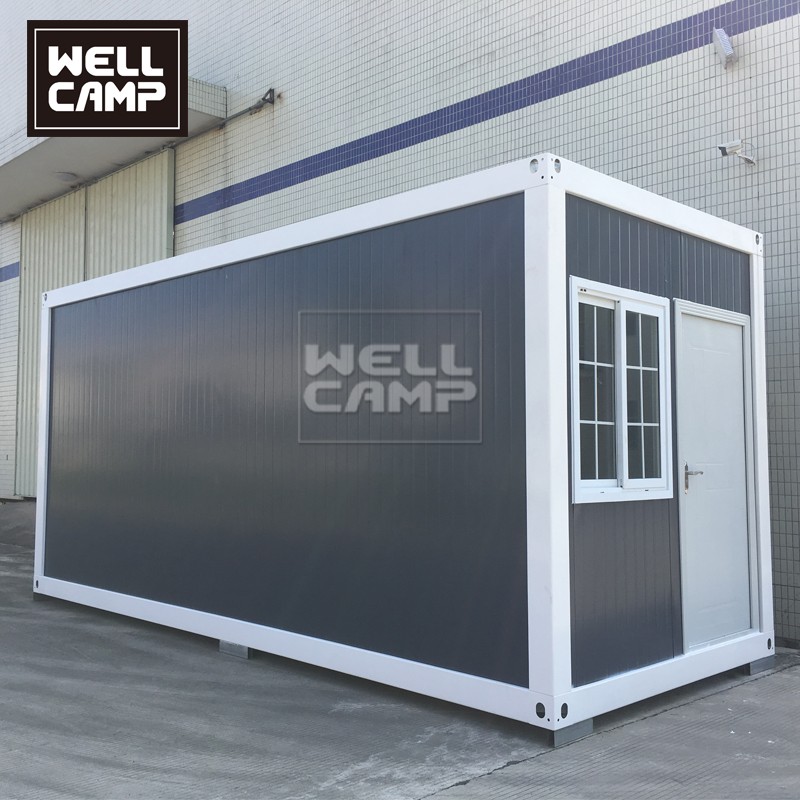
High Quality
Double glass window, steel door and PVC decoration sheet inside.

This container home is combined by 6 units flat pack container houses, total 114.5 square meter. Inside have one worker office, one
manager office, one meeting room, one reception room and big balcony.This building 3 days can finish , with all the decoration.
MORE PROJECT PHOTOS
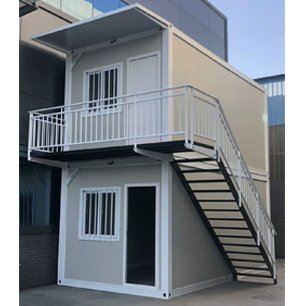
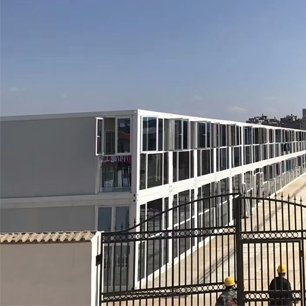
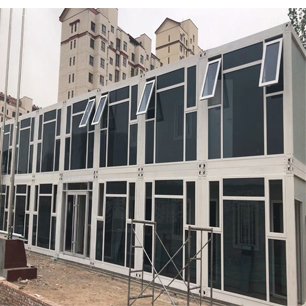
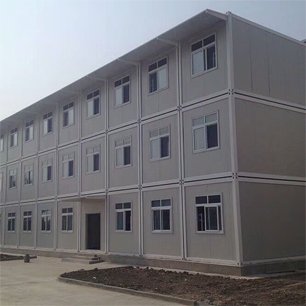
◆◆
Certificates
Copyright © 2022 广东威尔坎普钢结构模块化房屋有限公司 All Rights Reserved Design by www.prefab-house.com