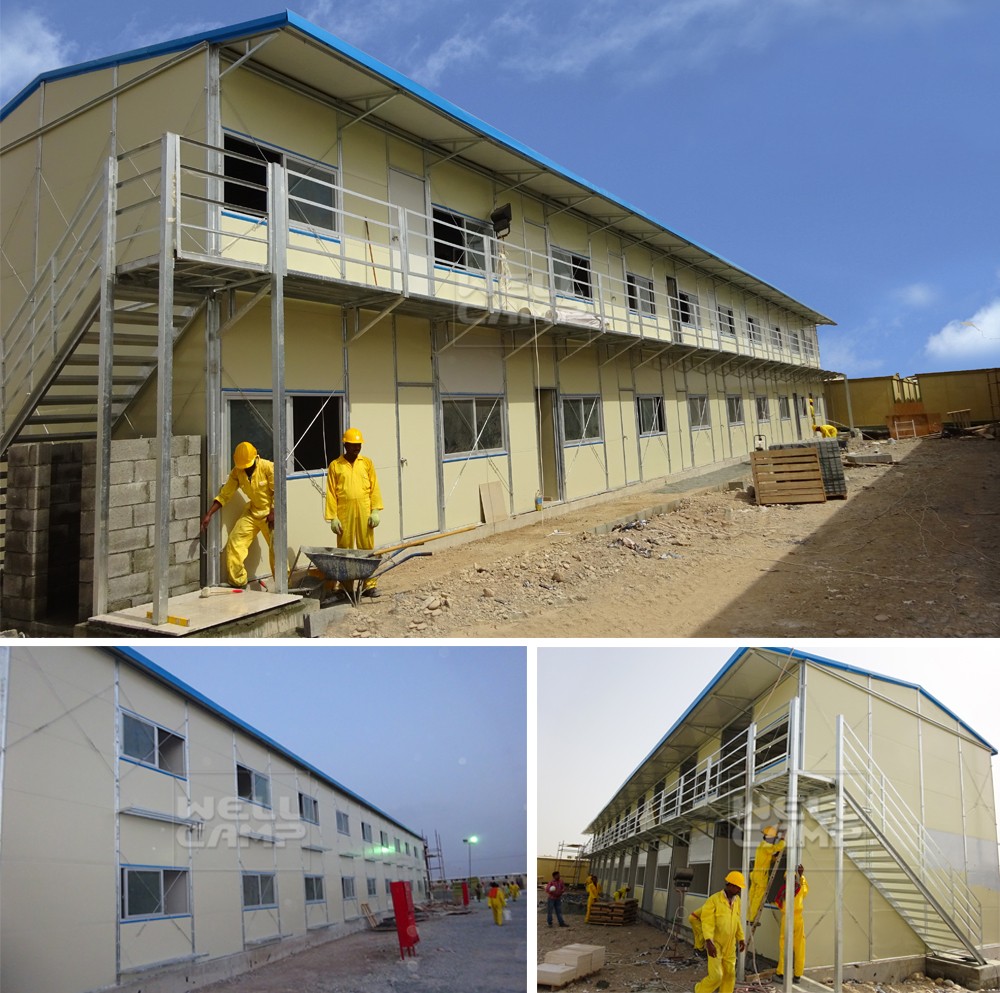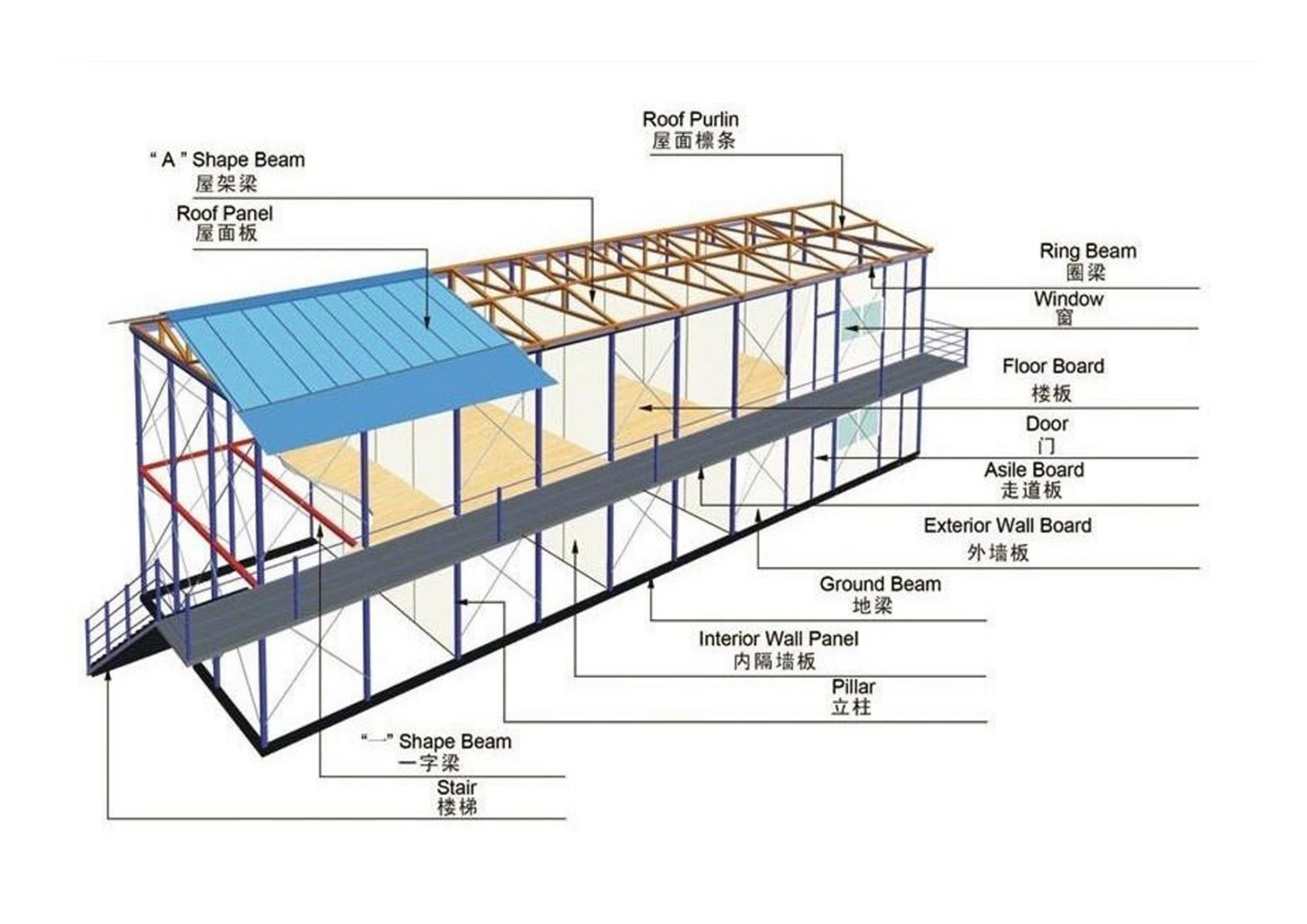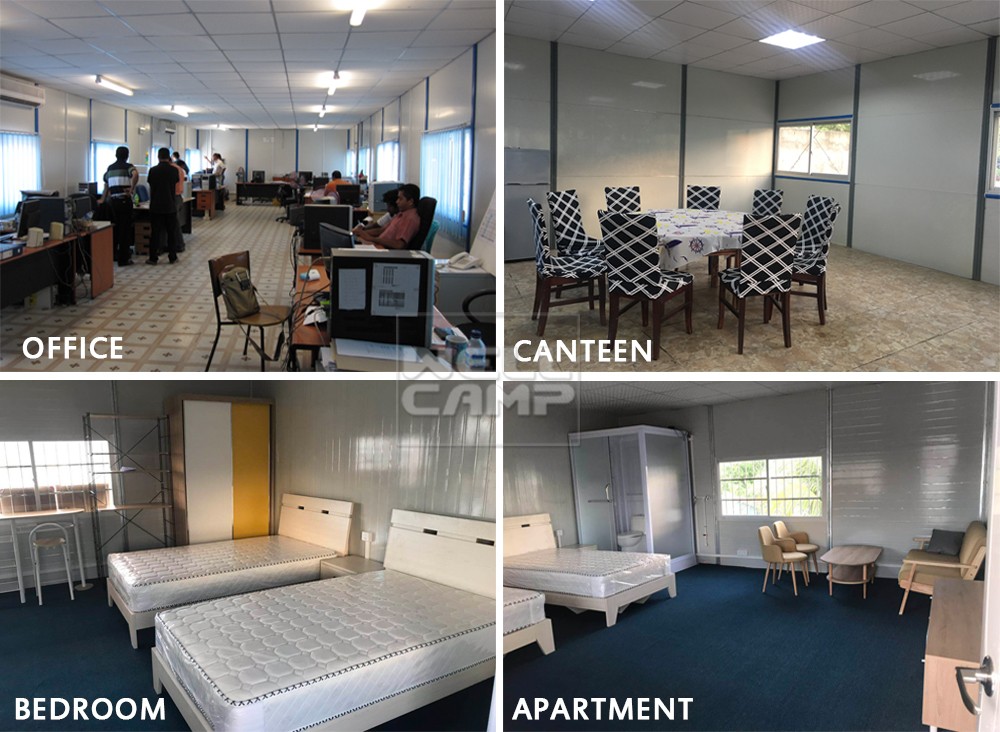 +86 13902808995 (WhatsApp/微信)
+86 13902808995 (WhatsApp/微信)  siwenchen@chinawellcamp.com
siwenchen@chinawellcamp.com






Rock Wool Sandwich Panel Galvanized Steel Prefab House
Dubai Project. The green building is built for the workers' dormitory. Each room covers an area of 26.7㎡and allows 6-8 people to live in, serving double bed.
The galvanized steel, air conditions, ceiling and ceramic tiles on the floor make the room feel more comfortable.

| Sort | Name | Specification |
Size | Length | 36.56m |
| Width | 7.44m | |
| Height | 5.7m | |
| Total area | 607.85m2 | |
Steel structure | Column | “C” section steel |
| Beam | “C” section steel | |
| Purlin | “C” section steel | |
Panel | Wall panel | 50mm rock wool sandwich panel |
| Roof panel | 50mm rock wool sandwich panel | |
Accessories | Window | 1740*925 aluminum sliding window |
| Door | rock wool sandwich door | |
◪1. The unit figure for K house dimension is K. 1k=1.82m |
◪2.K house can be done as 1 floor, 2 floors or 3 floors building. Figures for house with different stories: One floor=3P, two floor=6p, three floor=9p ( 1P=0.95m ). |
◪3. K house is commonly used with qualified waterproof, fireproof (EPS/Rock wool/IEPS/PU sandwich panel), heat insulation and sound insulation performance. |
◪ 4. K house uses reusable materials and is more environment-friendly compared to traditional buildings. It can be assembled and disassembled 6 times. |
◪ 5.K house is Anti worm and ant. All steel structures are well painted and anti-rust which can be normally used for over 15 years with very limited amount of building wastes. |
◪ 6.K house only requires level concrete floor for the foundation. |
◪ 7. 6 labors constitute one team, which can install areas of more than 300 ㎡ each day. |
◪ 8. This prefab house can be used as the dormitory, office, school, canteen, store room, shop, clinic and so on. The materials of the house are very environment-friendly. It can be assembled and disassembled 6 times. For more information about it, welcome to contact us. |

Product Parameter
Wind resistance | Grade 11(wind speed≤120 km/h) |
Earthquake resistance | Grade 7 |
Snow load capacity of roofing | 0.6 kn/m² |
Live load capacity of roofing | 0.6 kn/m² |
External and internal wall heat transmission coefficient | 0.35 kcal/m²hc |
Wall permitted loading | 0.6 kn/m² |
Second floor load capacity | 180kg/m² |
Live load of corridor | 2.5kn/m² |
Density of EPS | 12 kg/m² |
Delivery time | Normally 20-25 days |
Container loading | 300-320 m² /HQ |

Copyright © 2022 广东威尔坎普钢结构模块化房屋有限公司 All Rights Reserved Design by www.prefab-house.com