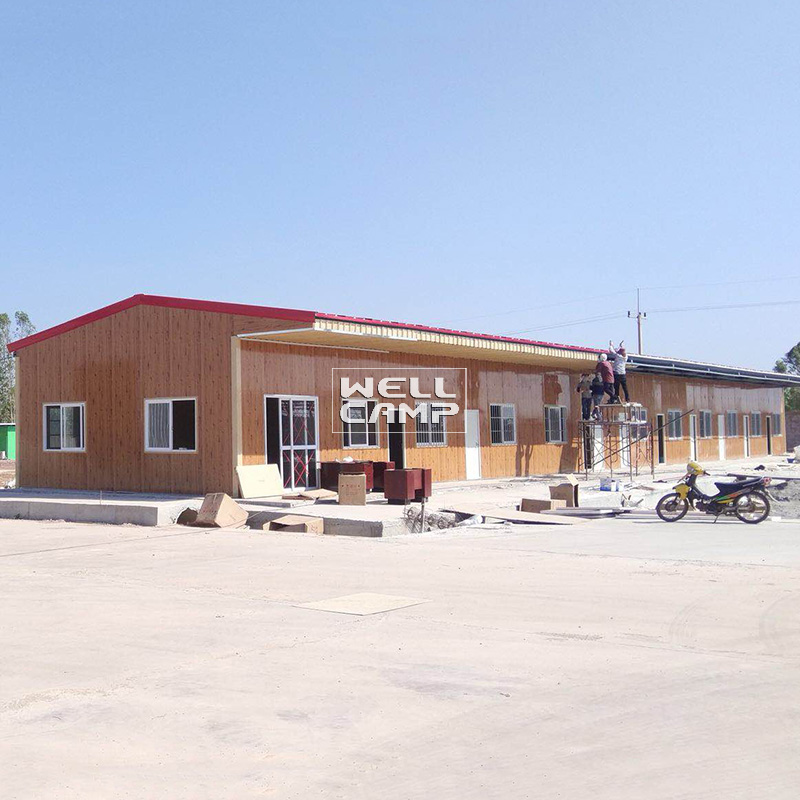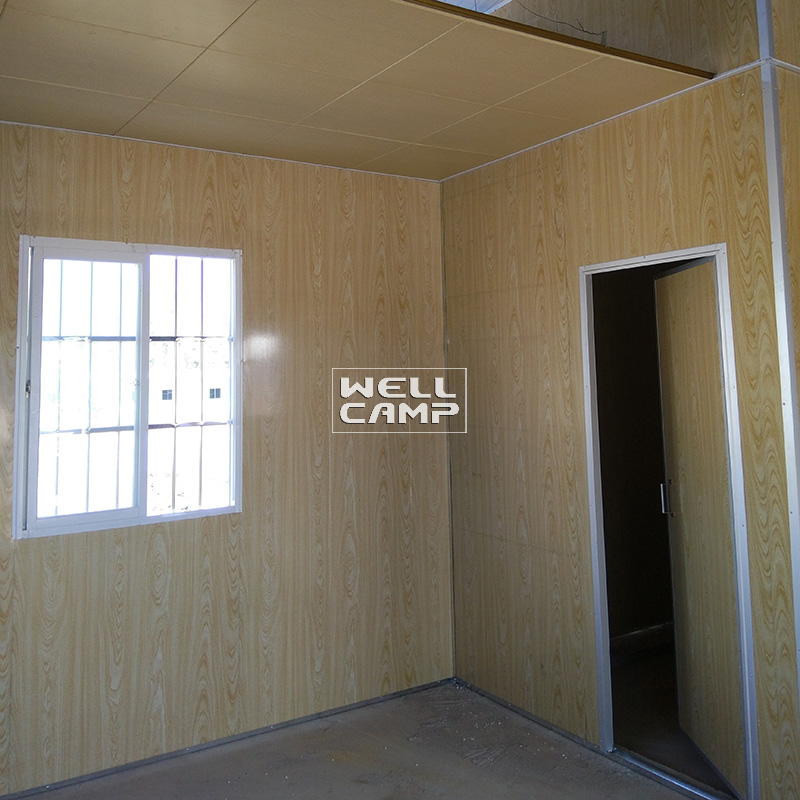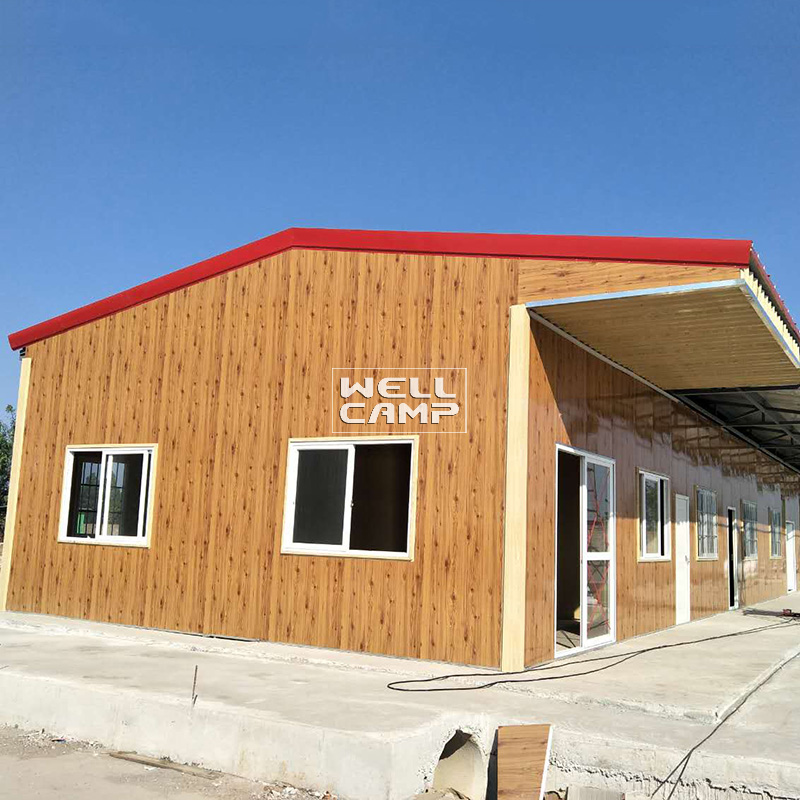 +86 13902808995 (WhatsApp/微信)
+86 13902808995 (WhatsApp/微信)  siwenchen@chinawellcamp.com
siwenchen@chinawellcamp.com

| Sort | Name | Specification |
Size | Length | 43.7m |
| Width | 7.8m | |
| Height | 2.8m | |
| Total area | 340.86m2 | |
Steel structure | Column | Square tube |
| Beam | Square tube | |
| Purlin | "C" section steel | |
Panel | Wall panel | 50mm EPS sandwich panel |
| Roof panel | 50mm EPS sandwich panel | |
Accessories | Window | 1200*930 Aluminum sliding window |
| Door | Glass door & Steel door | |



This prefab construction building is located in Thailand.The plan of this office building,have two offices,one meeting room and two toilet.
Woodern color of the outside wall and the inside wall. One meter width canopy for the sunshine and rain.
◪1.Unit figure for T house dimension is T. 1T=0.95m. |
◪2.T house can be done as 1 floor, 2 floors or 3 floors building. |
◪3.Better looking and modern design. All the steel structures are hidden inside. |
◪ 4.T house is famous with good water proof, fire proof, heat insulation and sound insulation performance. |
◪ 5.T house use Reusable materials and is more environment friendly compared to traditional buildings. It can be assembled and disassembled six times. |
◪ 6.T house is Anti worm and ant. All the steel structures are well painted and anti-rust which can be normally used for more than 20 years without any building garbage. |
◪ 7.T house only requires level concrete floor for the foundation. |
◪ 8.Easy installation, the house is connected by screw and bolt. It can be assembled and disassembled by 6 times. |
◪ 9.6 labors one team, each day can install more than 300 m2. |
Material parameters
Main steel:square tube for column&beam;
Wall panel:50/75/100mm EPS/IEPS/Rock wool/PU Sandwich panel;
Roof panel:50/75/100mm EPS/IEPS/Rock wool/PU Sandwich panel;
Window:Aluminum sliding window;
Door:50/75/100mm EPS/IEPS/Rock wool/PU Sandwich panel or steel door;
ridge capping: 0.326/0.376/0.426mm single steel sheet.
Wind resistance: | Grade 11 |
Earthquake resistance: | Grade 7 |
Snow load capacity of roofing: | 0.6 kn/m2 |
Live load capacity of roofing: | 0.6 kn/m2 |
External and internal wall heat transmission coefficient: | 0.35 kcal/m2hc |
Wall permitted loading: | 0.6 kn/m2 |
Second floor load capacity: | 180kg/m2 |
Live load of corridor: | 2.5kn/m2 |
Density of Rock wool: | 60 kg/m2 |
Density of PU: | 40 kg/m2 |
Density of EPS: | 12 kg/m2 |
Density of IEPS: | 20kg/m/2 |
Delivery time: | Normally 20-25 days |
Container loading: | 300m2 |
This prefab house can be used as the dormitory,office,school,canteen,store room,shop,clinic and so on, The materials of the house is very environment friendly. It can be assemed and disassemed for six times. More information about it, welcome to contact us.
Copyright © 2022 广东威尔坎普钢结构模块化房屋有限公司 All Rights Reserved Design by www.prefab-house.com