 +86 13902808995 (WhatsApp/微信)
+86 13902808995 (WhatsApp/微信)  siwenchen@chinawellcamp.com
siwenchen@chinawellcamp.com

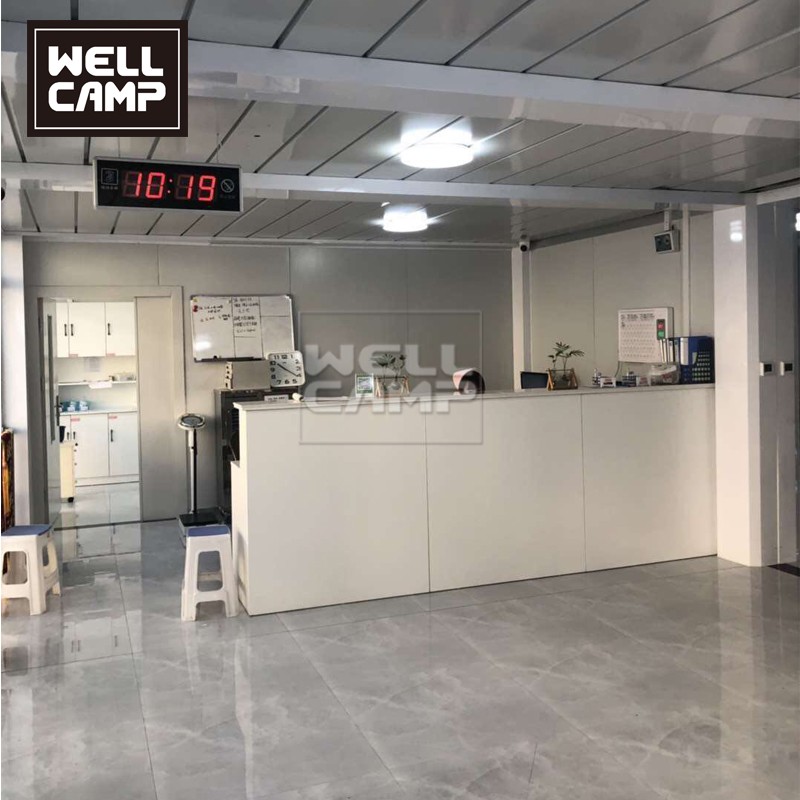
3 units flat pack container houses combined. Without partition wall.
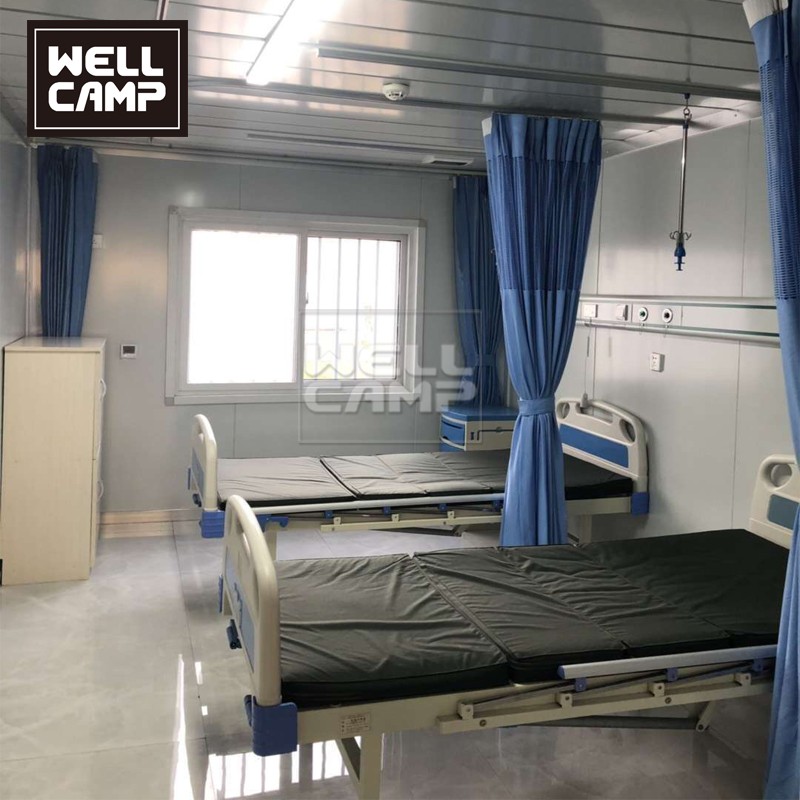
1 unit container house, 3 patient can live in it,
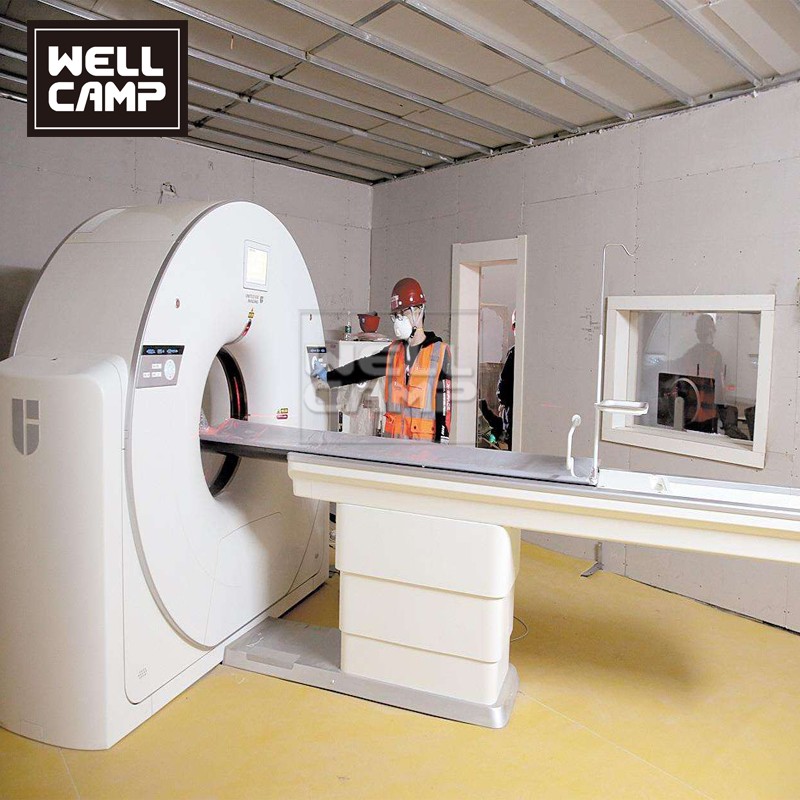
Combined with 2 units flat pack container house. Total 28.6 square meter.
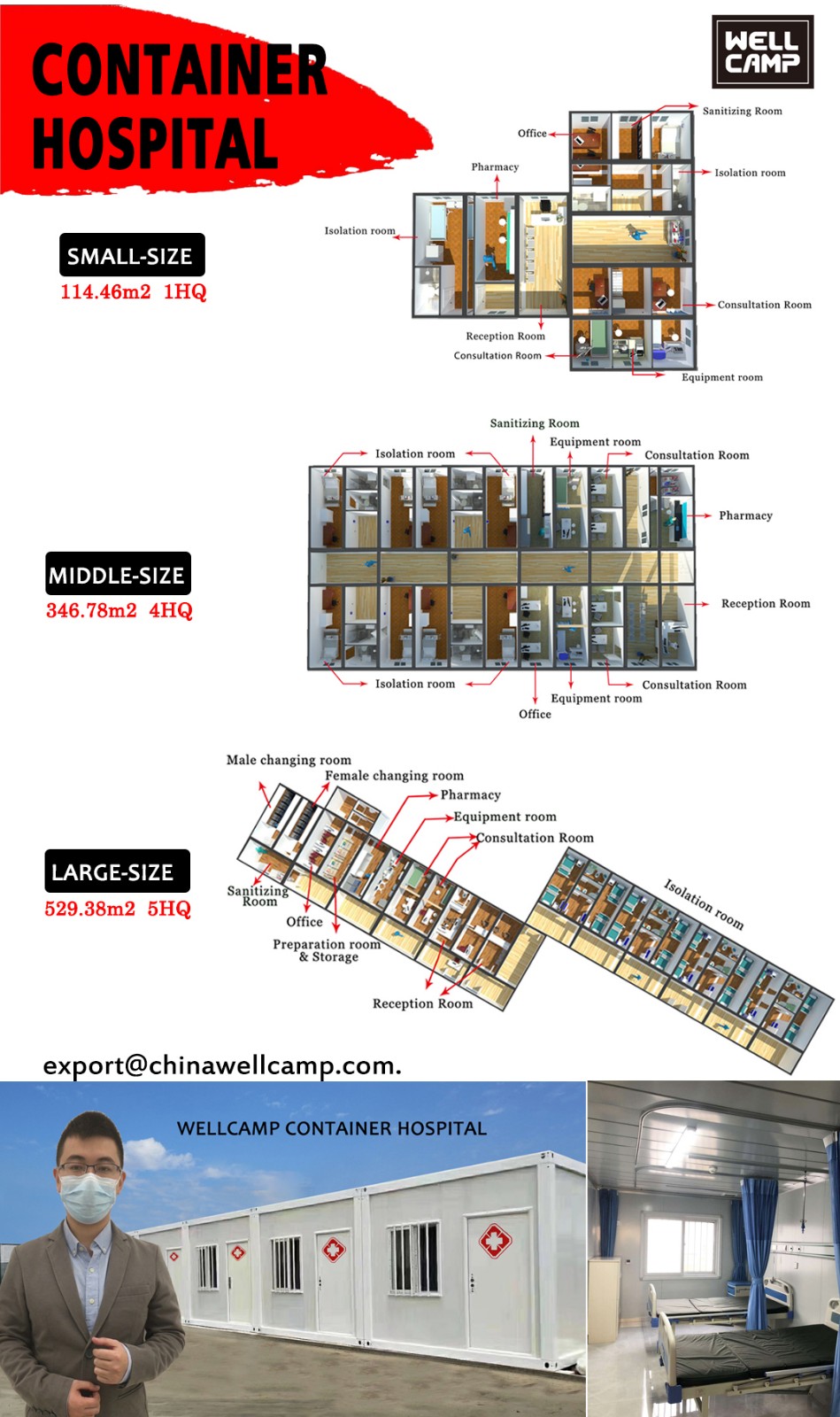
We have three desigsn for the container hospital, small size(1 HQ can load), Middle Size (3 HQ can load) and the big size (4 HQ can load). All these mobile container hospital
inside have container reception room, container sanitizing room, container office, container strorage room, container isolation room, container pharmacy, container equipment room,
Container consultation room.
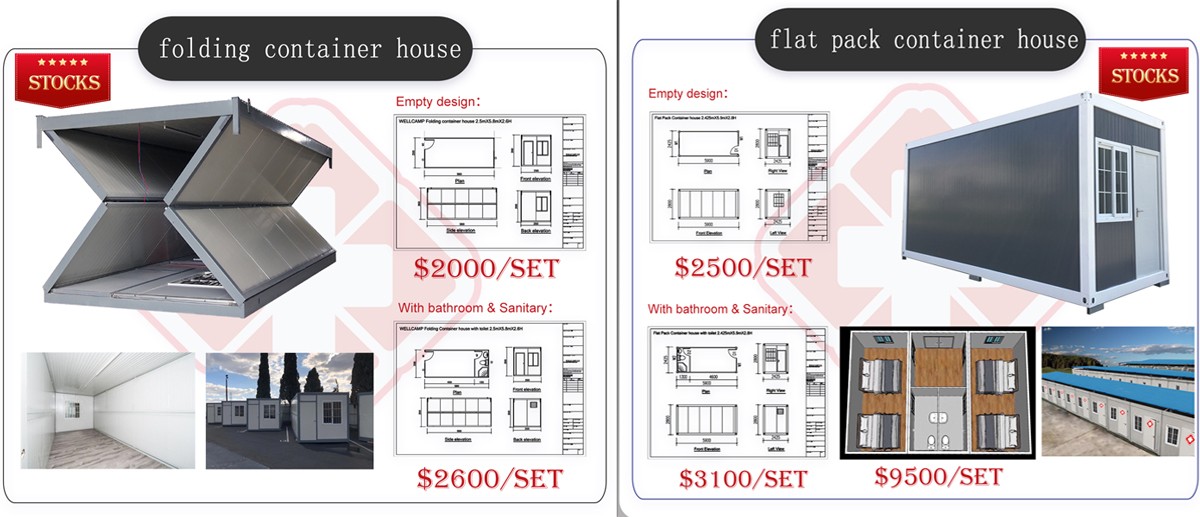
7 days, China buit a hospital in Wuhan. More than 1000 patient can live in it.
Why china can built so big hospital in this short time? Beside the teamwork, the Goverment choose the flat pack container house for the ward and opreating room.The advantages
of this product is with completed roof and floor, 1 hours can install one 20ft container house.What's more, the combination of design is customized.
1.With completed roof and floor. 1 hours can install one container house.
5.Size:2.49MX5.95MX2.72H
6.1*40HQ can load 9 units.
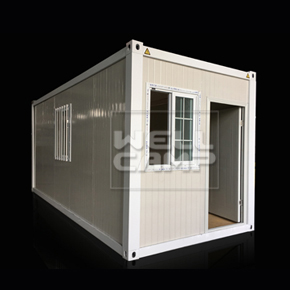
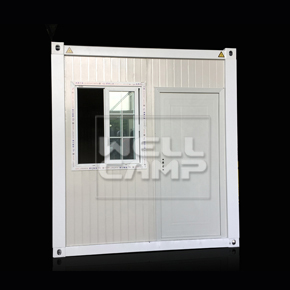
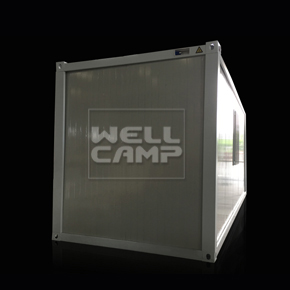
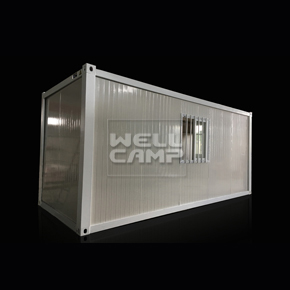
| Products name | Flat pack container house( with completed roof and floor design) |
| Steel structure | 2.5- 3.5mm Galvanized steel |
| Window | Double glass sliding windows |
| Door | Steel door + Glass door |
| Wall | 50mm fireproof EPS/glass wool/ Rock wool sandwich panel |
| Roof | Single steel sheet+ 100mm glass wool+ galvanized purlin+Single steel sheet |
| Delivery time | 15-20 days, 1*40HQ can load 9 units |
| Design | Customized |
| Service time | 15-20 years |
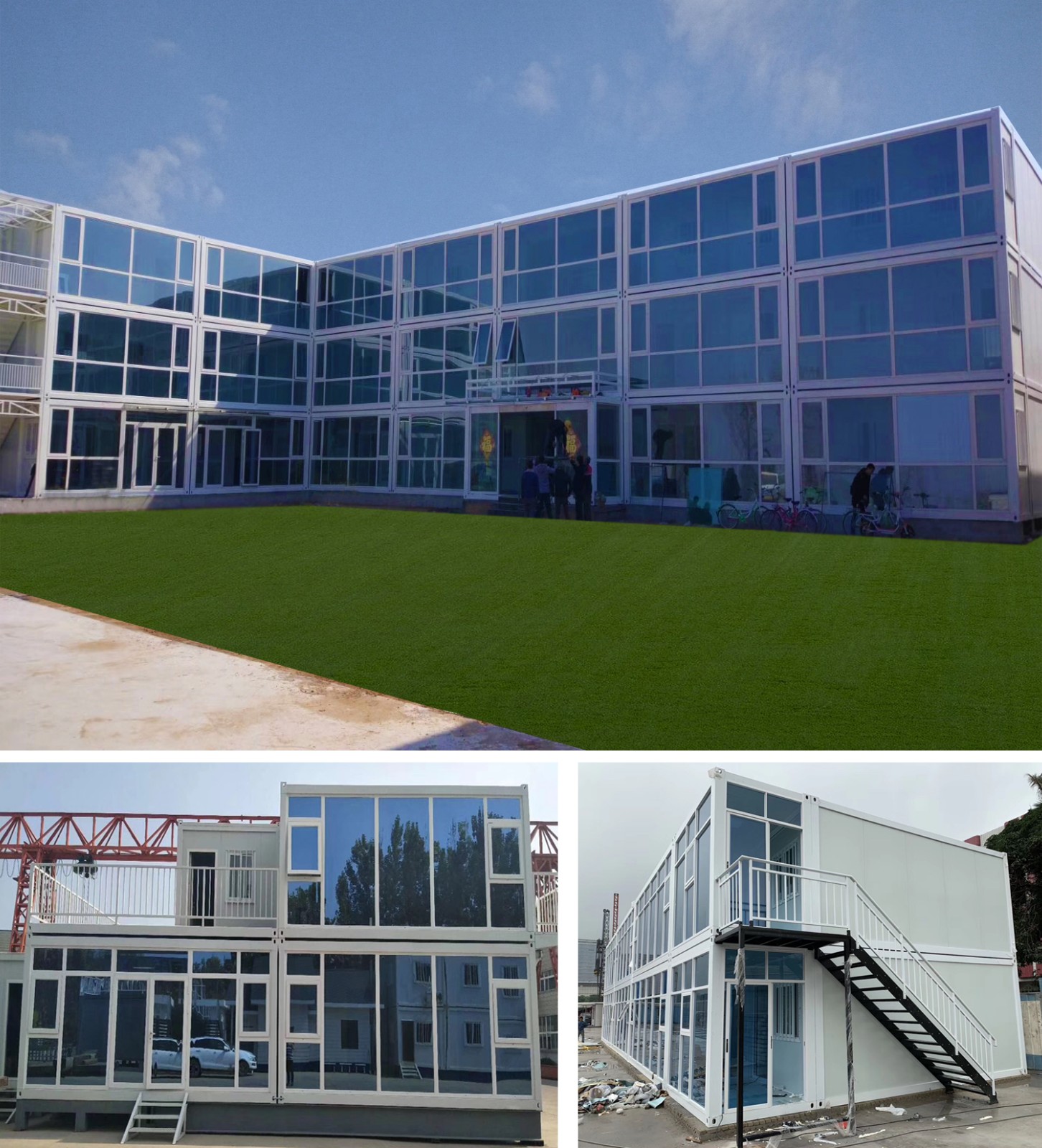
◪ We have three different kinds of container house. Folding container house,Flat pack container house and expandable container house.
◪ Our container houses can be design for the office, apartment, villa resort,canteen and hotel .
◪ All the container houses are mobile and portable, several units can connect together and can be 3 story.
◪ More information about our container houses and container rooms,welcome to contact us.
Copyright © 2022 广东威尔坎普钢结构模块化房屋有限公司 All Rights Reserved Design by www.prefab-house.com