 +86 13902808995 (WhatsApp/微信)
+86 13902808995 (WhatsApp/微信)  siwenchen@chinawellcamp.com
siwenchen@chinawellcamp.com








Prefabricated Outdoor Expandable 20ft 40ft Container Shops for Coffee Restaurant Store & Bar
This modern container shop, container restaurant / container coffee is upgrade from the folding expandable container house, which is foldable expandable
design cabin, one hour can install one house. Cancel four sides sandwich panel wall that It is convenient for customers to walk in from all directions,and make
this outdoor container shops very attractive. Also you can change the sandwich panel wall to glass wall for shop protection.
This prefab container shop can been used in supermarket, playground, park, commercial street for restaurant, cafe coffee or bar. 20ft or 40ft design are available
for expandable container house.
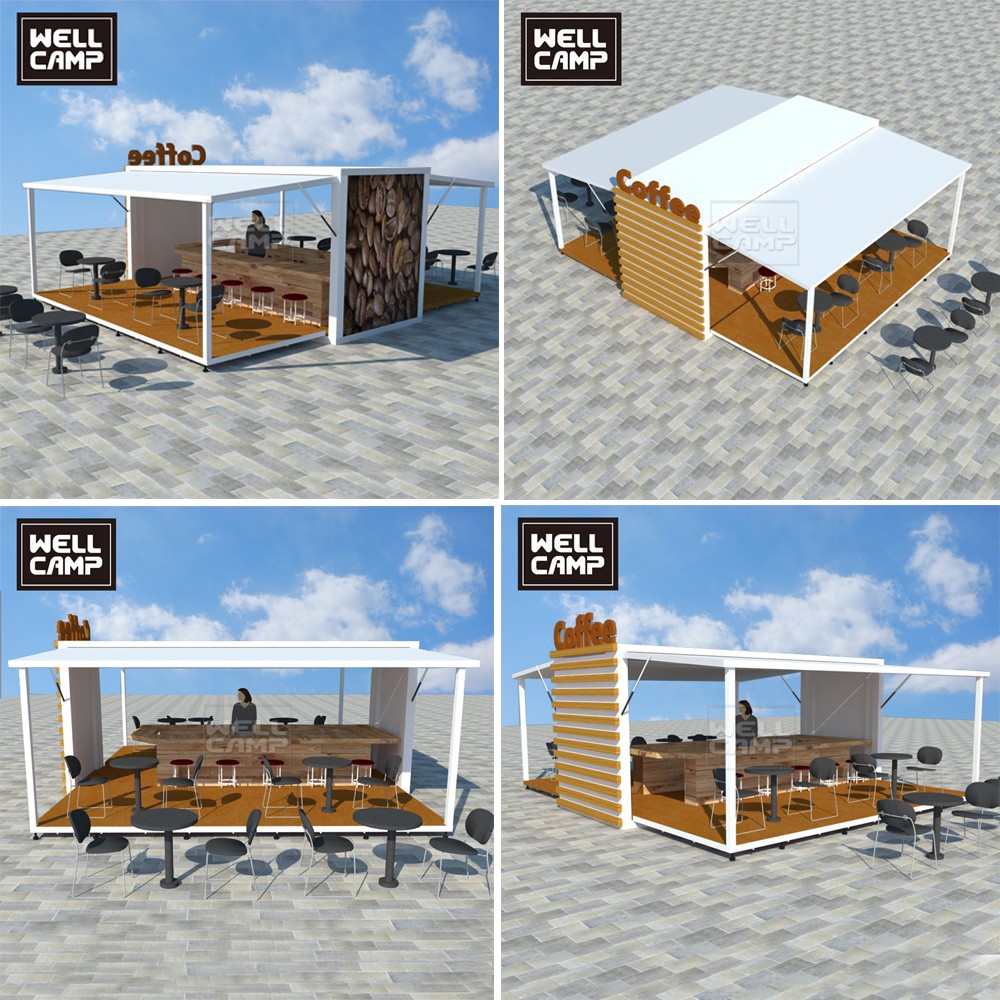
--------FAST INSTALLATION
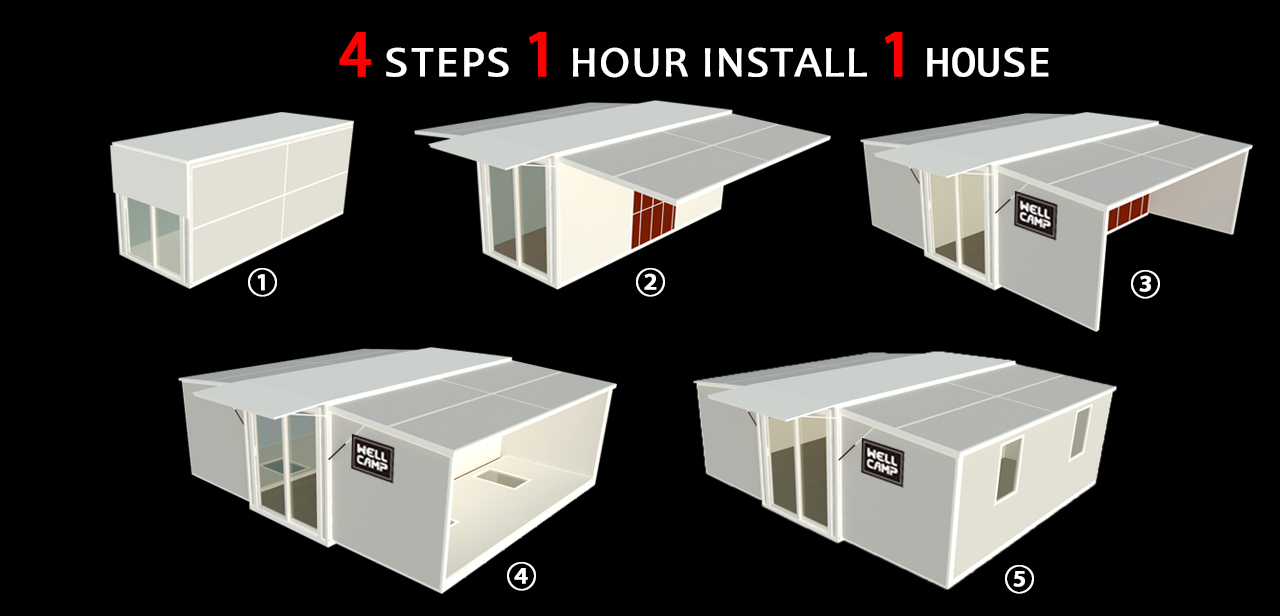
A.Fast installation. 5 steps 4 workers 1 hour can install 1 house.
B.Whole installation just need 1 crane, 2 wrenches and 2 nail guns.
C.No need do the foundation and no strict requirement for the flat land level, as have the adjustable supporting feet at the bottom side.
D.Closing size: 5.8mx2.2mx2.5H, 1X40HQ can load 2 sets. Opening size:5.8mx6.3mx2.4H, around 36 square meter.
-------EXPANDABLE CABIN DESIGNS
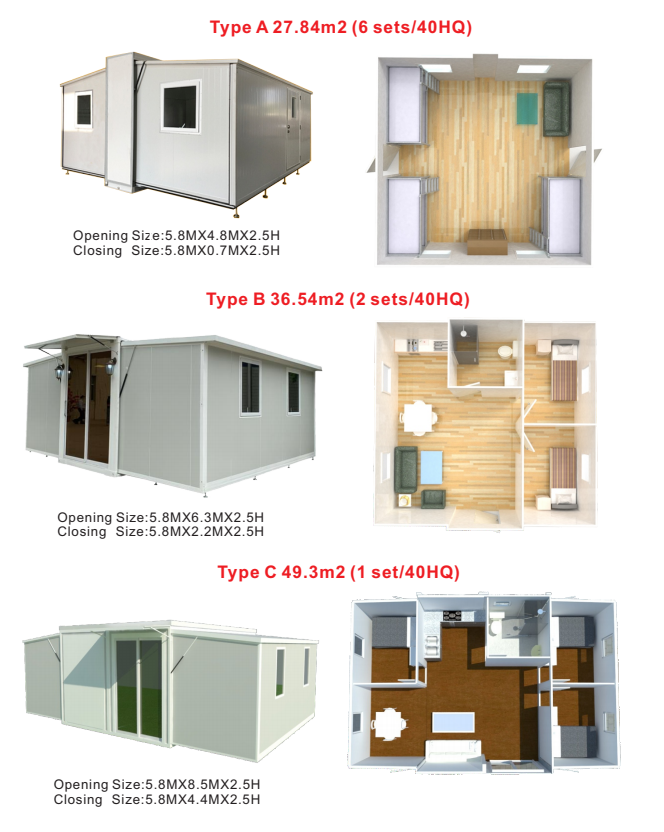
------MAIN MATERIALS
| Production Name: | Expandable container house | Roof Structure: | Galavanized Steel frame 100*50mm & 50*50mm square tube |
| Base Structure: | Galavanized Steel frame 140*140mm & 80*40mm square tube | Wall Panel: | 50mm EPS sandwich panel white color , bother side 0.426mm sheet |
| Roof Panel: | Middle side: completed roof with 100mm glass wool insulation Two foldable sides: 50mm EPS sandwich panel white color , bother side 0.426mm sheet | Base Board: | 15mm Bamboo Fiber board + 3.5mm Lock Type PVC tile |
| Door: | 1350x2000mm double glass Aluminum alloy silding door | Windows: | 400x800mm double glass PVC swing windows |
| Adjustable support: | Rust proof adjustable support under the container | Skirting Line | PVC skirting line ,white color |
------EXPANDABLE CABIN PROJECTS
A.USA Australia and Germany standard. ISO9001, CE, BV, ASTM,TUV Certificated.
B.Already have multifunctional electric system and water system.
C.Apartment cabin design, can factory ready made bathroom which have full toilet equipment, like sitdown toilet, washroom, wash basin with cabinet, mirror,
exhaust fan and lighting.
D.It can used for office cabin, apartment cabin, container home, container hospital, container shops, container store and so on.
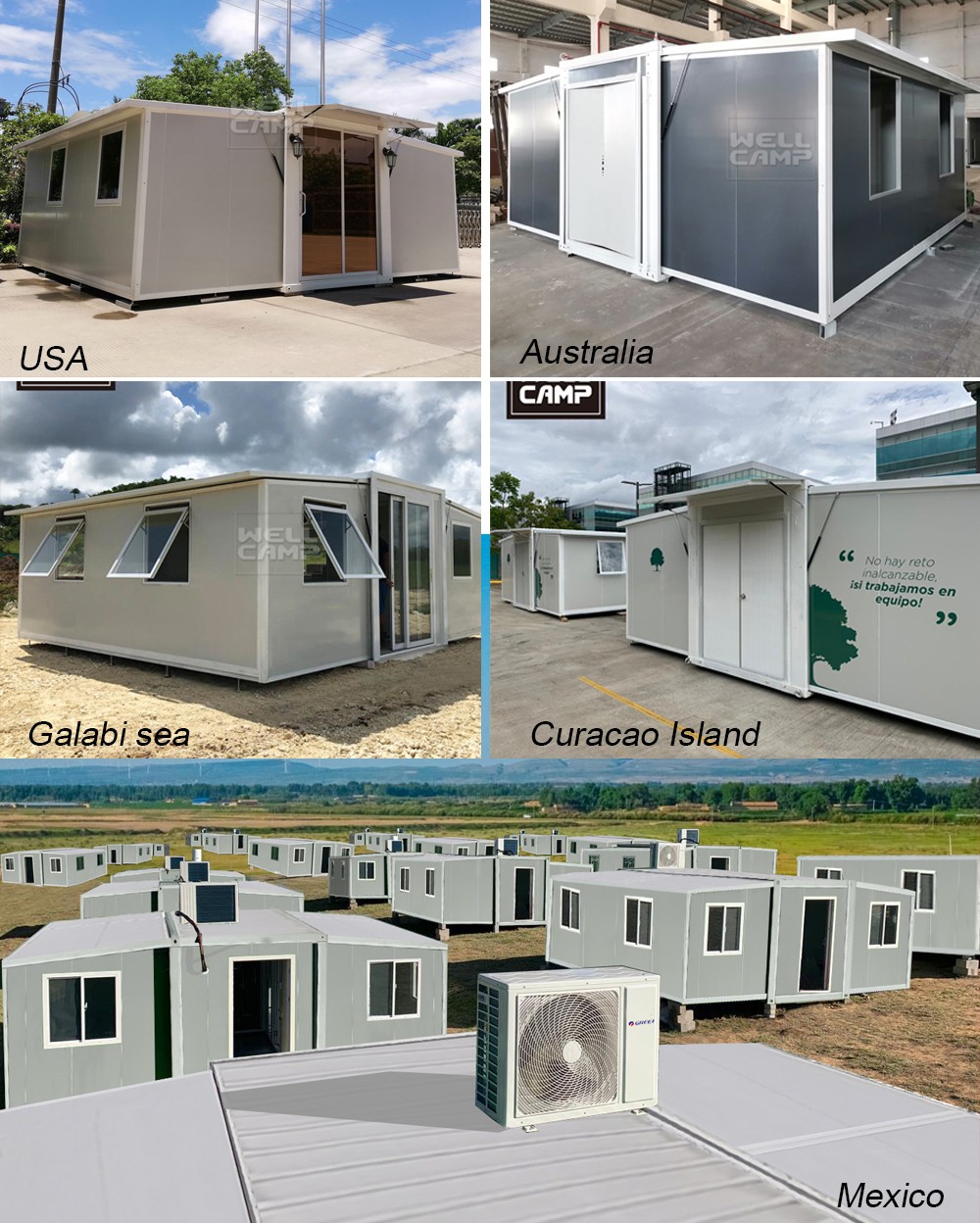
-------MORE CONTAINER SHOP DESIGNS
Our flat pack container house also good choice for outdoor container shop design, fast installation and customized design, several units can combined together
and the steel structure is strong enough for one to three floor.
F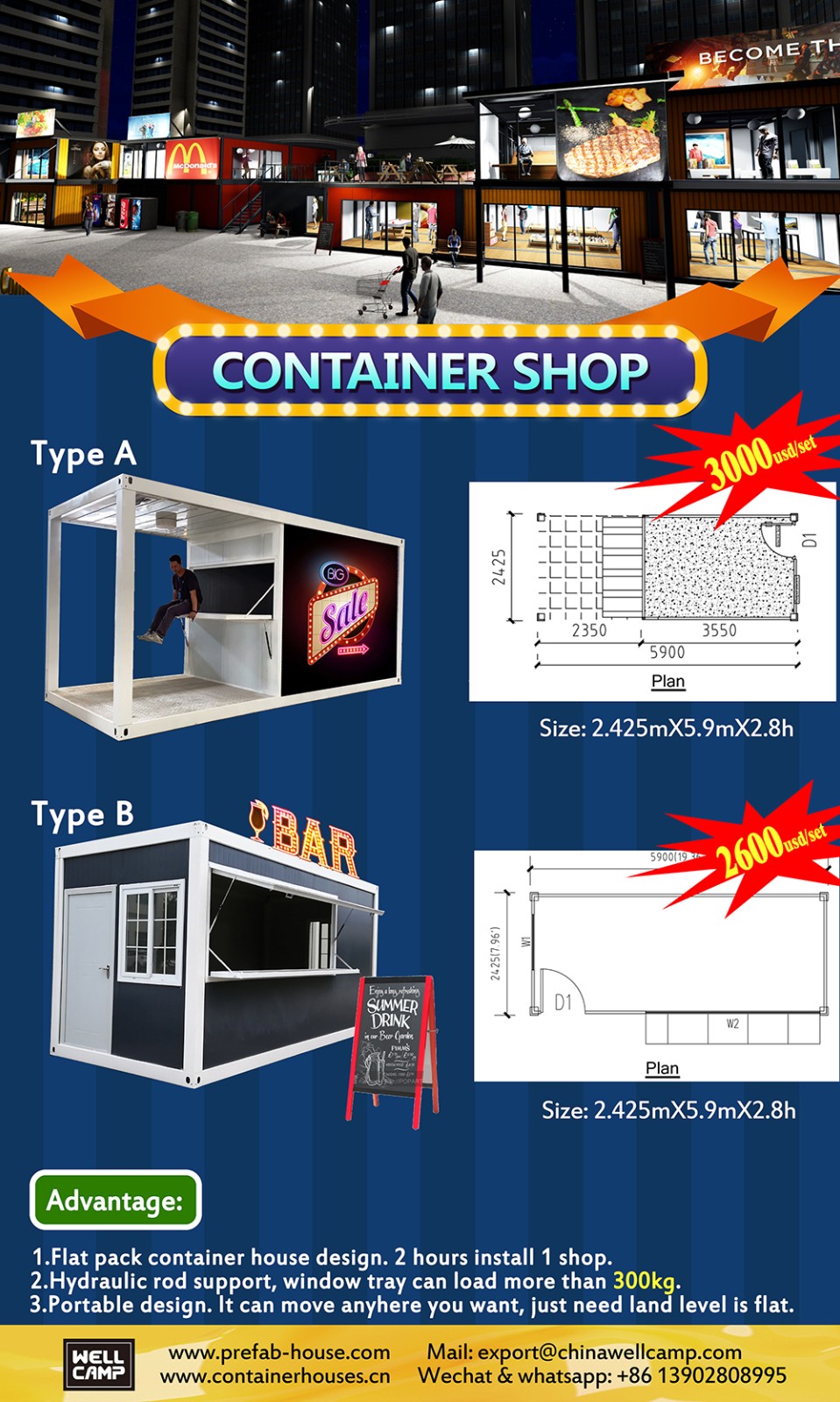
More information about our container shop or If you have your own container shop design, welcome to contact us, we will share you more information about it.
Copyright © 2022 广东威尔坎普钢结构模块化房屋有限公司 All Rights Reserved Design by www.prefab-house.com