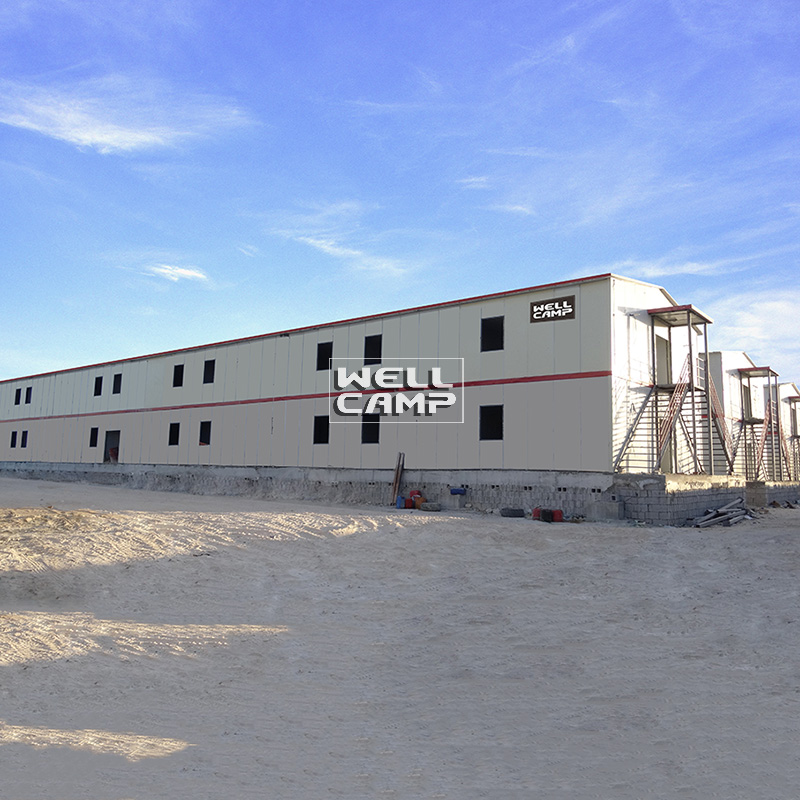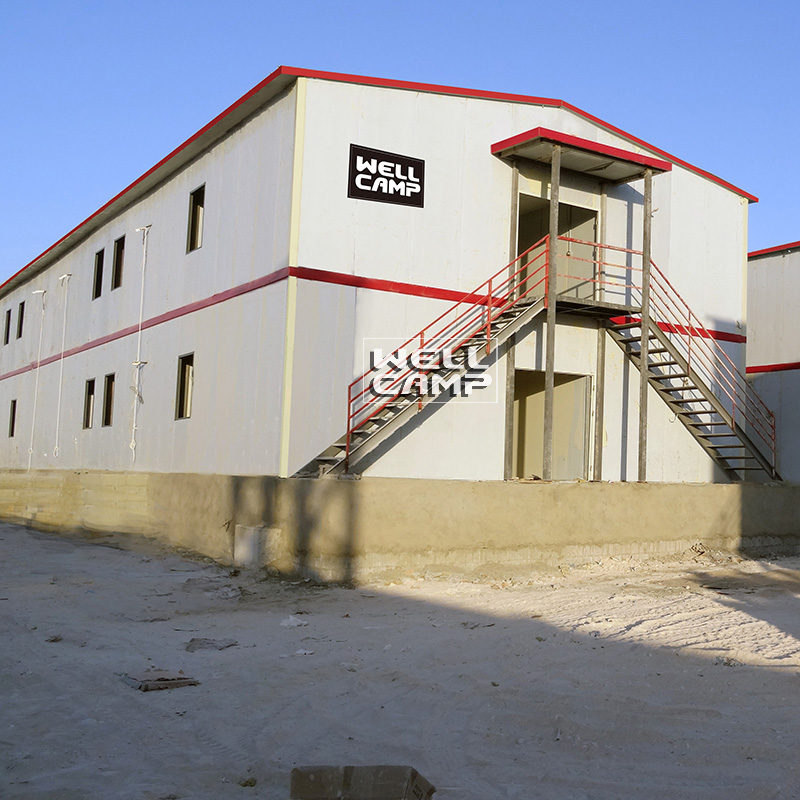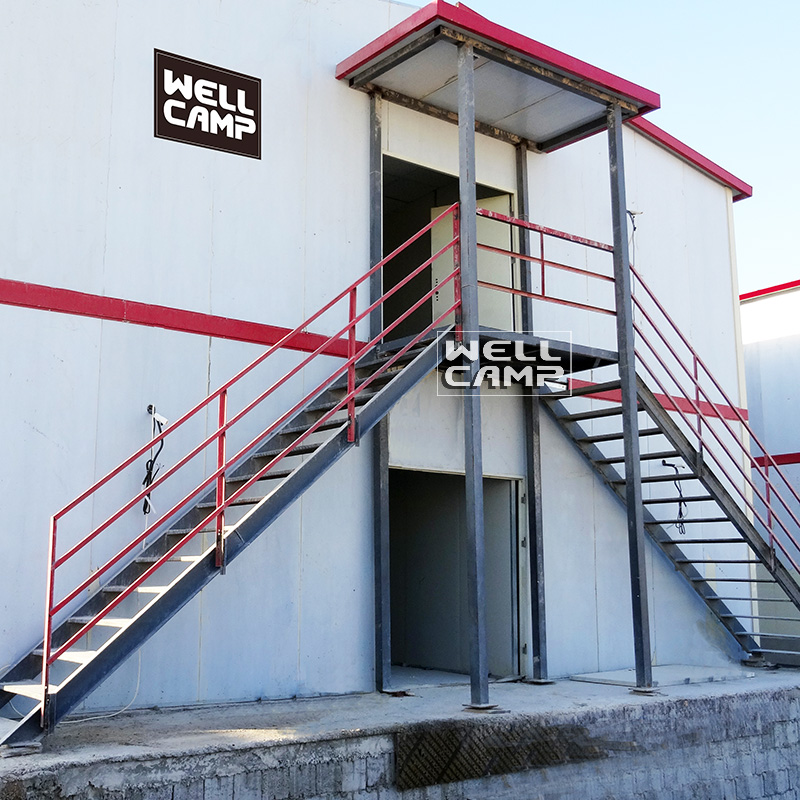 +86 13902808995 (WhatsApp/微信)
+86 13902808995 (WhatsApp/微信)  siwenchen@chinawellcamp.com
siwenchen@chinawellcamp.com

| Sort | Name | Specification |
Size | Length | 56m |
| Width | 9.5m | |
| Height | 6m | |
| Total area | 532m2 | |
Steel structure | Column | H beam |
| Beam | H beam | |
| Purlin | C section steel | |
Panel | Wall panel | 50mm rock wool sandwich panel |
| Roof panel | 50mm rock wool sandwich panel | |
Accessories | Window | Aluminium alloy sliding window |
| Door | Steel doors outside and sandwich doors inside | |



Middle east project. Two floor light steel prefabricated buildings for dormitory. The middle of this prefabricated steel frame house is the walkway and the two sides are the bedrooms.
One room is around 25 square meter,7-14 person(double bed) can live in it. Each floor of this prefab building have two public bathrooms.
◪1.Unit figure for T house dimension is T. 1T=0.95m. |
◪2.T house can be done as 1 floor, 2 floors or 3 floors building. |
◪3.Better looking and modern design. All the steel structures are hidden inside. |
◪ 4.T house is famous with good water proof, fire proof, heat insulation and sound insulation performance. |
◪ 5.T house use Reusable materials and is more environment friendly compared to traditional buildings. It can be assembled and disassembled six times. |
◪ 6.T house is Anti worm and ant. All the steel structures are well painted and anti-rust which can be normally used for more than 20 years without any building garbage. |
◪ 7.T house only requires level concrete floor for the foundation. |
◪ 8.Easy installation, the house is connected by screw and bolt. It can be assembled and disassembled by 6 times. |
◪ 9.6 labors one team, each day can install more than 300 m2. |
Material parameters
Main steel:H section steel for column&beam;
Wall panel:50MM Rock wool Sandwich panel;
Roof panel:50MM Rock wool Sandwich panel;
Window:Aluminum sliding window;
Door: Sandwich panel or steel door;
ridge capping: 0.326/0.376/0.426mm single steel sheet.
Wind resistance: | Grade 11 |
Earthquake resistance: | Grade 7 |
Snow load capacity of roofing: | 0.6 kn/m2 |
Live load capacity of roofing: | 0.6 kn/m2 |
External and internal wall heat transmission coefficient: | 0.35 kcal/m2hc |
Wall permitted loading: | 0.6 kn/m2 |
Second floor load capacity: | 180kg/m2 |
Live load of corridor: | 2.5kn/m2 |
Density of Rock wool: | 60 kg/m2 |
Density of PU: | 40 kg/m2 |
Density of EPS: | 12 kg/m2 |
Density of IEPS: | 20kg/m/2 |
Delivery time: | Normally 20-25 days |
Container loading: | 300m2 |
This prefab house can be used as the dormitory,office,school,canteen,store room,shop,clinic and so on, The materials of the house is very environment friendly. It can be assemed and disassemed for six times. More information about it, welcome to contact us.
Copyright © 2022 广东威尔坎普钢结构模块化房屋有限公司 All Rights Reserved Design by www.prefab-house.com