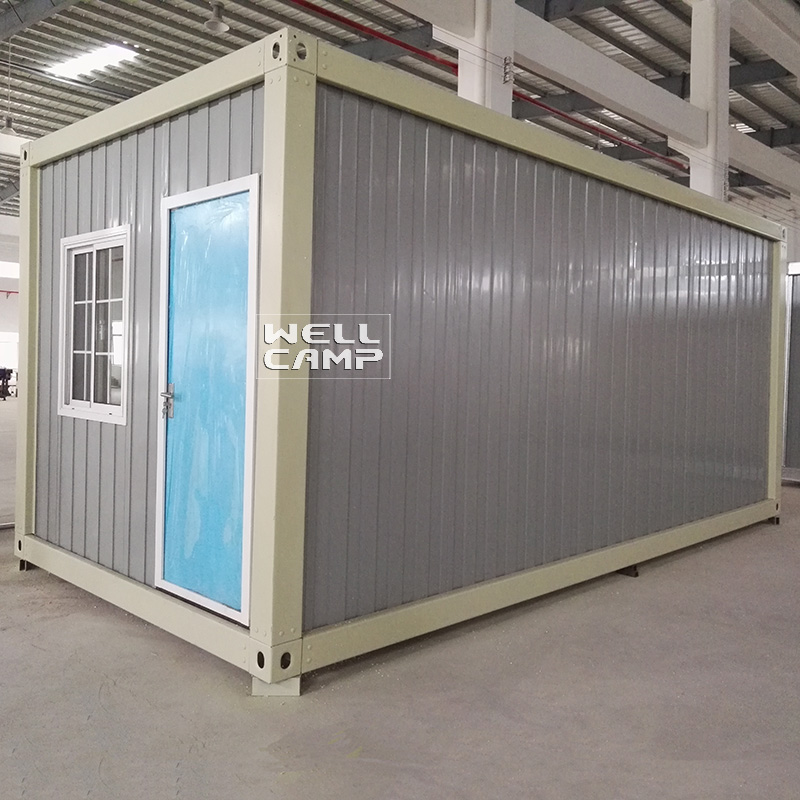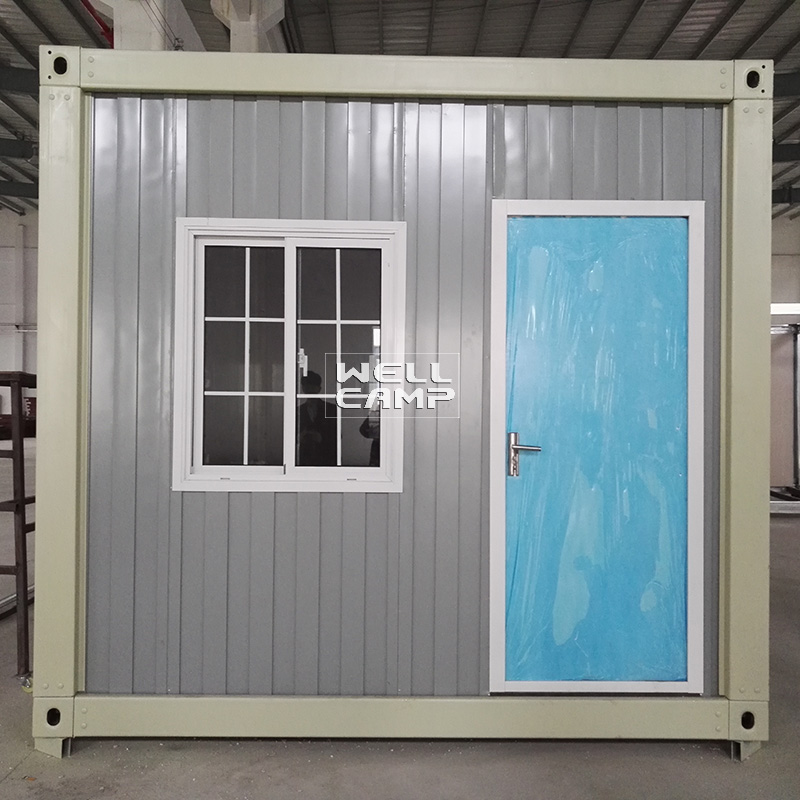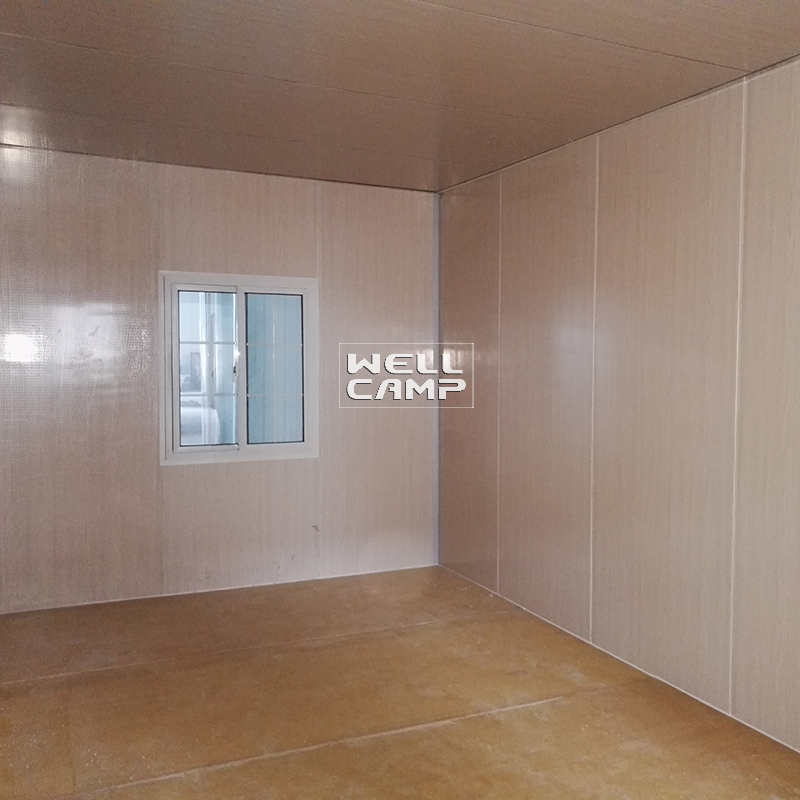 +86 13902808995 (WhatsApp/微信)
+86 13902808995 (WhatsApp/微信)  siwenchen@chinawellcamp.com
siwenchen@chinawellcamp.com

| Sort | Name | Specification |
Size | Length | 9.504m |
| Width | 6.058m | |
| Height | 5.7m | |
| Total area | 142.16m² | |
Steel structure | Column | Square tube |
| Beam | Square tube | |
| Purlin | “C” section steel | |
Panel | Wall panel | 50mm EPS sandwich panel |
| Roof panel | 50mm EPS sandwich panel | |
Accessories | Window | 1200*930 aluminum sliding window |
| Door | Steel Door | |



◪1.Modern & High end design, Detachable Ripple Container house is the Newest prefab house trend in 2017. |
◪2.Corrugated appearance outside for Oceanic Style & Wood grain painting inside for indoor comfort, Better Looking than normal. |
◪3.IEPS panel for wall & roof, 100% fire proof and water proof, the One & Only. |
◪ 4.Galvanized main frame, Stronger, more Durable & Extra Anti-corrosion. |
◪ 5.Size:3mX6MX2.85H and customizable, Better choice for DIY. |
◪ 6.1*40HQ shipping container can load 12 sets, More Cost-Saving. |
◪ 7.Can be stacked up to 3 floors & can be set up manually, Easier to Build. |
Material parameters
Main steel:C section steel for column&beam;
Wall panel:50/75/100mm EPS/IEPS/Rock wool/PU Sandwich panel;
Roof panel:50/75/100mm EPS/IEPS/Rock wool/PU Sandwich panel;
Window:Aluminum sliding window;
Door:50/75/100mm EPS/IEPS/Rock wool/PU Sandwich panel or steel door;
ridge capping: 0.326/0.376/0.426mm single steel sheet.
Size: | 3MX6MX2.85H |
Wind resistance: | Grade 11 |
Earthquake resistance: | Grade 8 |
External and internal wall heat transmission coefficient: | 0.35 kcal/m2hc |
Wall permitted loading: | 0.6 kn/m2 |
Wall and roof panel: | 50mm IEPS panel |
Weight of the container: | 1.2T (IEPS panel) |
Window: | Double glass aluminum window |
Door: | Steel door |
Delivery time: | Normally 20-25 days |
Loading: | 12 Sets/HQ |
This detachable container house can be used as the dormitory,office,school,canteen,store room,shop,clinic and so on, The materials of the house is very environment friendly. It can be assemed and disassemed for six times. More information about it, welcome to contact us.
Copyright © 2022 广东威尔坎普钢结构模块化房屋有限公司 All Rights Reserved Design by www.prefab-house.com